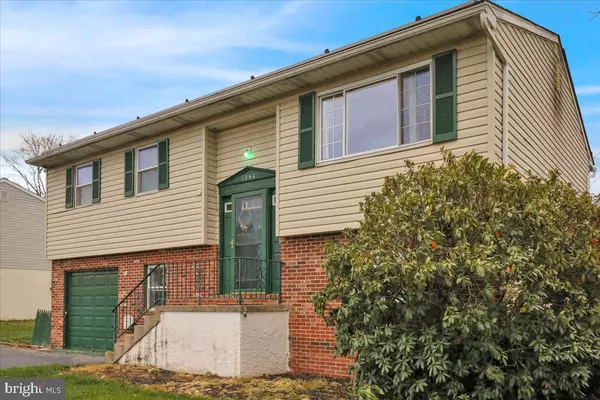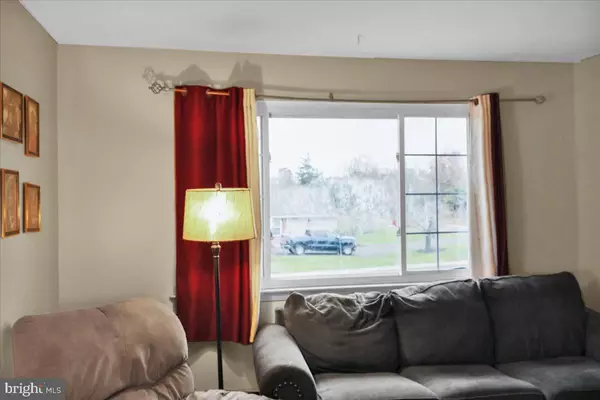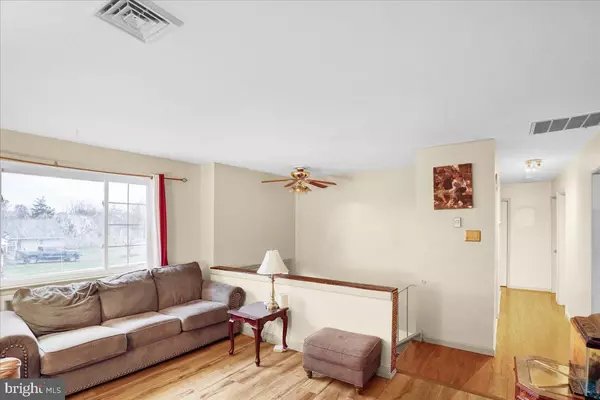
1060 OAKDALE DR Pottstown, PA 19464
4 Beds
2 Baths
2,058 SqFt
UPDATED:
Key Details
Property Type Single Family Home
Sub Type Detached
Listing Status Active
Purchase Type For Sale
Square Footage 2,058 sqft
Price per Sqft $191
Subdivision Woodgate
MLS Listing ID PAMC2161446
Style Bi-level
Bedrooms 4
Full Baths 2
HOA Y/N N
Abv Grd Liv Area 1,114
Year Built 1985
Available Date 2025-11-14
Annual Tax Amount $5,897
Tax Year 2025
Lot Size 0.349 Acres
Acres 0.35
Lot Dimensions 80.00 x 0.00
Property Sub-Type Detached
Source BRIGHT
Property Description
Upstairs, three generously sized bedrooms share a convenient FULL bath with a double-sink vanity, while the lower level transforms into your personal retreat. A sprawling family room, currently styled as a home theater, offers endless space for movie nights or game days, with an adjacent open area ideal for a home office, playroom, or fitness zone. The former garage has been thoughtfully converted into a luxurious primary suite, complete with a spa-inspired full bath boasting a Jacuzzi tub, double vanity, stand-up shower, tile flooring, and sophisticated half-wall tiling. Glass sliders lead to an expansive rear deck and full-length cement patio stretching the width of the home—an entertainer's paradise for barbecues, celebrations, or quiet evenings under the stars. The large, level backyard includes a detached one-car garage/shed for extra storage or hobbies.
Built to last with a 50-year roof installed just 10 years ago with solar panels, this home is as smart as it is beautiful. Nestled in vibrant Pottstown, you're minutes from Memorial Park's splash pads and BMX track, Riverfront Park's kayaking and trails, and downtown's eclectic dining—from farm-to-table at Stave & Stable to authentic Greek at Opa Vera's and Blue Elephant. Shopping is a breeze with Philadelphia Premium Outlets and Costco nearby, plus family fun at the Historic Carousel and Colebrookdale Railroad. Move-in ready and brimming with possibility, this isn't just a house—it's your next chapter. Schedule your private tour today!
Location
State PA
County Montgomery
Area Lower Pottsgrove Twp (10642)
Zoning R2
Rooms
Basement Fully Finished
Main Level Bedrooms 3
Interior
Interior Features Kitchen - Eat-In
Hot Water Electric
Heating Central
Cooling Central A/C
Equipment Dishwasher
Fireplace N
Appliance Dishwasher
Heat Source Electric
Laundry Lower Floor, Basement
Exterior
Garage Spaces 6.0
Water Access N
Roof Type Asphalt
Accessibility None
Total Parking Spaces 6
Garage N
Building
Story 2
Foundation Slab
Above Ground Finished SqFt 1114
Sewer Public Sewer
Water Private, Well
Architectural Style Bi-level
Level or Stories 2
Additional Building Above Grade, Below Grade
New Construction N
Schools
School District Pottsgrove
Others
Senior Community No
Tax ID 42-00-03231-201
Ownership Fee Simple
SqFt Source 2058
Acceptable Financing Conventional, FHA, Cash, VA
Listing Terms Conventional, FHA, Cash, VA
Financing Conventional,FHA,Cash,VA
Special Listing Condition Standard







