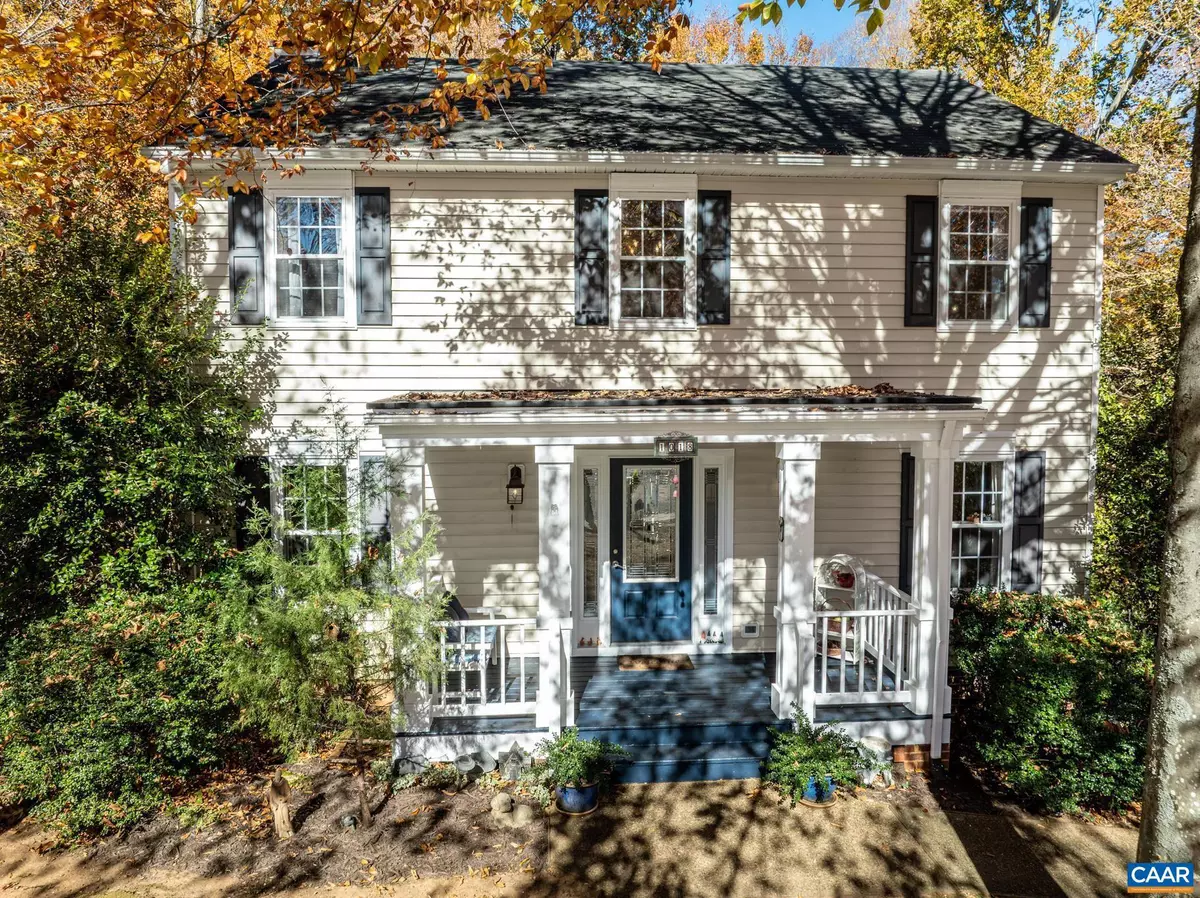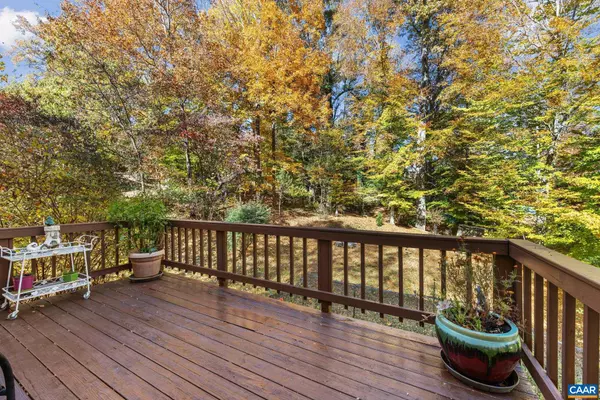
1018 ASHBY PL Charlottesville, VA 22901
3 Beds
3 Baths
2,155 SqFt
UPDATED:
Key Details
Property Type Single Family Home
Sub Type Detached
Listing Status Active
Purchase Type For Sale
Square Footage 2,155 sqft
Price per Sqft $292
Subdivision Locust Grove
MLS Listing ID 670952
Style Colonial
Bedrooms 3
Full Baths 2
Half Baths 1
HOA Y/N N
Abv Grd Liv Area 1,704
Year Built 1996
Annual Tax Amount $5,660
Tax Year 2025
Lot Size 0.390 Acres
Acres 0.39
Property Sub-Type Detached
Source CAAR
Property Description
Location
State VA
County Charlottesville City
Rooms
Other Rooms Living Room, Dining Room, Kitchen, Family Room, Foyer, Breakfast Room, Laundry, Office, Full Bath, Half Bath, Additional Bedroom
Basement Fully Finished, Heated
Interior
Heating Heat Pump(s)
Cooling Heat Pump(s)
Flooring Carpet, Hardwood
Fireplaces Number 1
Fireplaces Type Gas/Propane
Inclusions Range, Refrigerator, Washer, Dryer & Exterior Shed
Equipment Dryer, Washer
Fireplace Y
Window Features Double Hung,Screens
Appliance Dryer, Washer
Exterior
View Other
Roof Type Composite
Accessibility None
Garage N
Building
Lot Description Cleared, Landscaping, Sloping, Partly Wooded
Story 2
Foundation Block
Above Ground Finished SqFt 1704
Sewer Public Sewer
Water Public
Architectural Style Colonial
Level or Stories 2
Additional Building Above Grade, Below Grade
Structure Type High
New Construction N
Schools
Elementary Schools Burnley-Moran
Middle Schools Walker & Buford
High Schools Charlottesville
School District Charlottesville City Public Schools
Others
Senior Community No
Ownership Other
SqFt Source 2155
Security Features Carbon Monoxide Detector(s),Smoke Detector
Special Listing Condition Standard
Virtual Tour https://player.vimeo.com/video/1134990628







