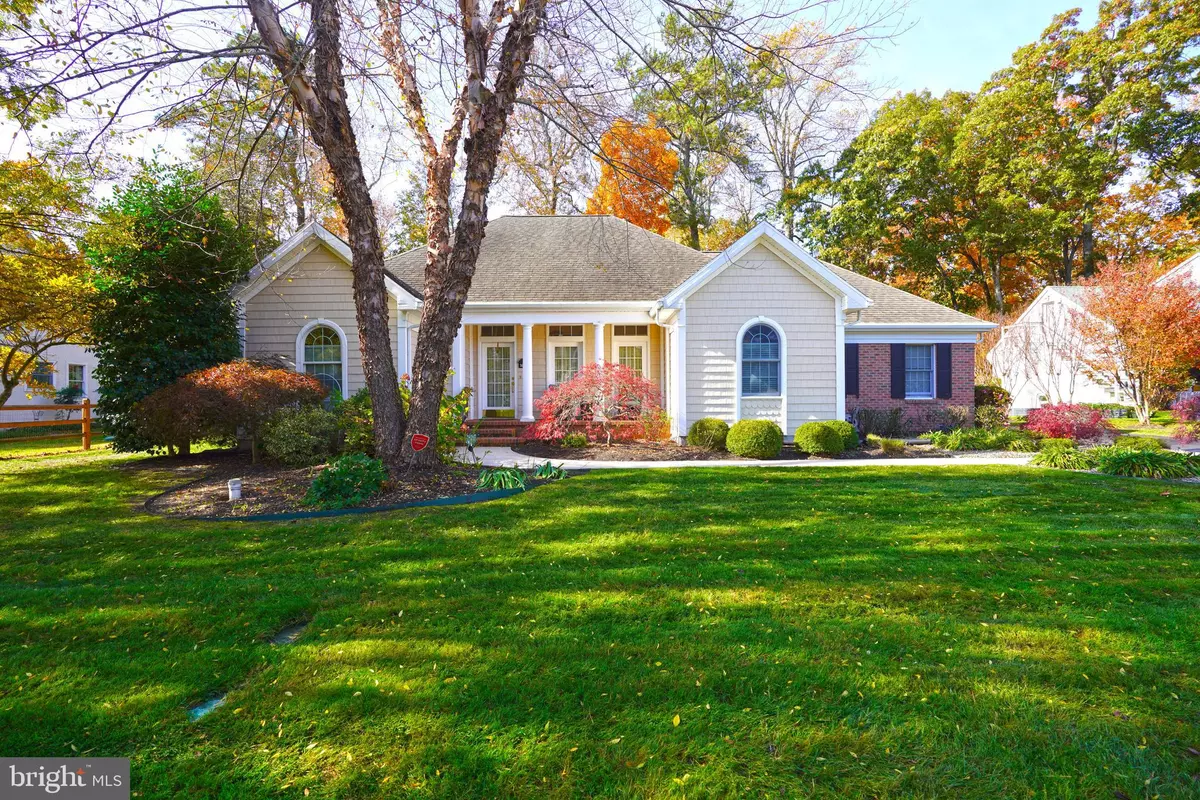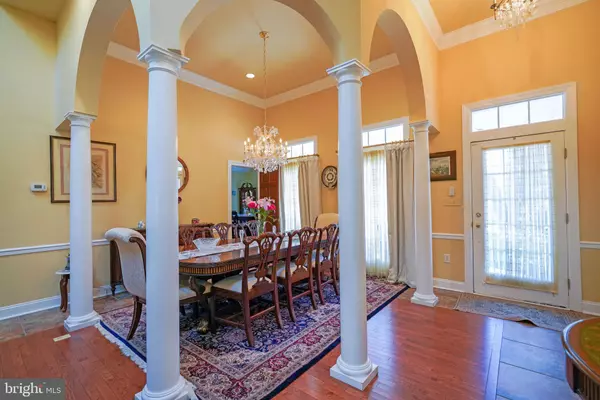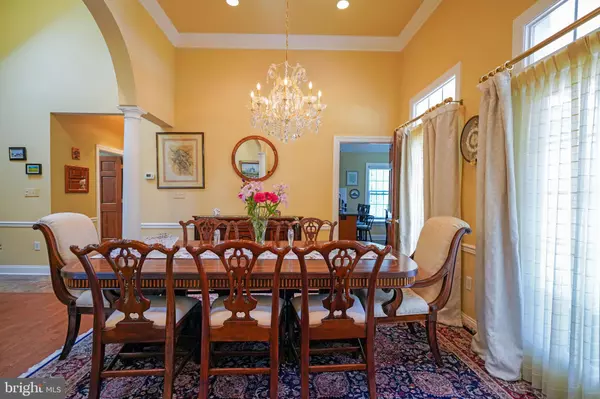
16830 SHERBROOKE RD Lewes, DE 19958
3 Beds
2 Baths
2,300 SqFt
UPDATED:
Key Details
Property Type Single Family Home
Sub Type Detached
Listing Status Coming Soon
Purchase Type For Sale
Square Footage 2,300 sqft
Price per Sqft $256
Subdivision Mill Pond Acres (1)
MLS Listing ID DESU2100262
Style Contemporary,Ranch/Rambler
Bedrooms 3
Full Baths 2
HOA Y/N N
Abv Grd Liv Area 2,300
Year Built 2006
Available Date 2025-11-12
Annual Tax Amount $1,043
Tax Year 2025
Lot Size 0.310 Acres
Acres 0.31
Lot Dimensions 100.00 x 136.00
Property Sub-Type Detached
Source BRIGHT
Property Description
Stepping onto the property and walking past the meticulously lush front yard lined with crepe myrtles along the driveway and 3 lovely Japanese maples in the front yard you realize this is not a cookie cutter home. This 3 bedroom, 2 bath home features a wooded lot with all the modern features with single floor living.
As you enter you are greeted by an open floor plan with hardwood floors and tile throughout. The living room features soaring ceilings, crown moldings, cherry wood doors and a wood burning fireplace. Sky lights bring in all the natural lighting. The semi-formal dining room has stately pillars, a chandelier and crown molding.
The gourmet kitchen is lined with elegant cupboards, high end stainless steel appliances with granite countertops. The new sink faucet is amazing! A desk is featured along the wall lined cabinets. The eat in kitchen area is large enough for a table of six with a large window with natural lighting.
The primary bedroom features walls with shiplap and a vaulted ceiling. The ensuite features two vanities, a large jacuzzi tub with mirrored wall, water closet and a large walk-in closet completes the decor. Tastefully appointed and lovingly maintained. The additional 2 bedrooms are located on the opposite side of the house for privacy.
Beyond the two doors off the living room is a window lined four season Florida room providing natural lighting throughout. Plenty of ample space for sofas, chairs, office desk and a wall mounted television. Surround sound speakers throughout the room create a theatre effect.
The outside area features a patio covered by a pergola for entertaining, grilling or quiet days and nights sitting under the sun and stars. The large inviting backyard is fenced and surrounded by well cared bedding areas with mature plantings. The long driveway leads to a side load garage offering space for your vehicles and yard equipment. There is a separate well for irrigation. The crawl space has been encapsulated.
Don't delay to schedule your private showing for this amazing house. Pride in ownership throughout!
Location
State DE
County Sussex
Area Lewes Rehoboth Hundred (31009)
Zoning AR-1
Direction South
Rooms
Main Level Bedrooms 3
Interior
Interior Features Attic, Ceiling Fan(s), Combination Dining/Living, Entry Level Bedroom, Primary Bath(s), Upgraded Countertops, Window Treatments, Combination Kitchen/Dining, Crown Moldings, Dining Area, Floor Plan - Open, Sprinkler System, Walk-in Closet(s), Wood Floors
Hot Water Electric
Heating Heat Pump(s)
Cooling Central A/C
Flooring Ceramic Tile, Hardwood
Fireplaces Number 1
Fireplaces Type Brick
Inclusions Extra freezer and refrigerator
Equipment Dishwasher, Disposal, Dryer - Electric, Extra Refrigerator/Freezer, Microwave, Oven/Range - Electric, Refrigerator, Stainless Steel Appliances, Washer, Water Heater
Furnishings No
Fireplace Y
Appliance Dishwasher, Disposal, Dryer - Electric, Extra Refrigerator/Freezer, Microwave, Oven/Range - Electric, Refrigerator, Stainless Steel Appliances, Washer, Water Heater
Heat Source Electric
Laundry Main Floor
Exterior
Exterior Feature Patio(s)
Parking Features Garage - Side Entry, Garage Door Opener, Oversized
Garage Spaces 6.0
Fence Rear
Utilities Available Cable TV Available
Water Access N
Roof Type Architectural Shingle
Accessibility None
Porch Patio(s)
Attached Garage 2
Total Parking Spaces 6
Garage Y
Building
Lot Description Landscaping, Level
Story 1
Foundation Crawl Space
Above Ground Finished SqFt 2300
Sewer Public Sewer
Water Public
Architectural Style Contemporary, Ranch/Rambler
Level or Stories 1
Additional Building Above Grade, Below Grade
Structure Type 9'+ Ceilings,Dry Wall,Tray Ceilings,Vaulted Ceilings
New Construction N
Schools
School District Cape Henlopen
Others
Pets Allowed Y
Senior Community No
Tax ID 334-01.00-124.00
Ownership Fee Simple
SqFt Source 2300
Acceptable Financing Cash, Conventional
Listing Terms Cash, Conventional
Financing Cash,Conventional
Special Listing Condition Standard
Pets Allowed No Pet Restrictions







