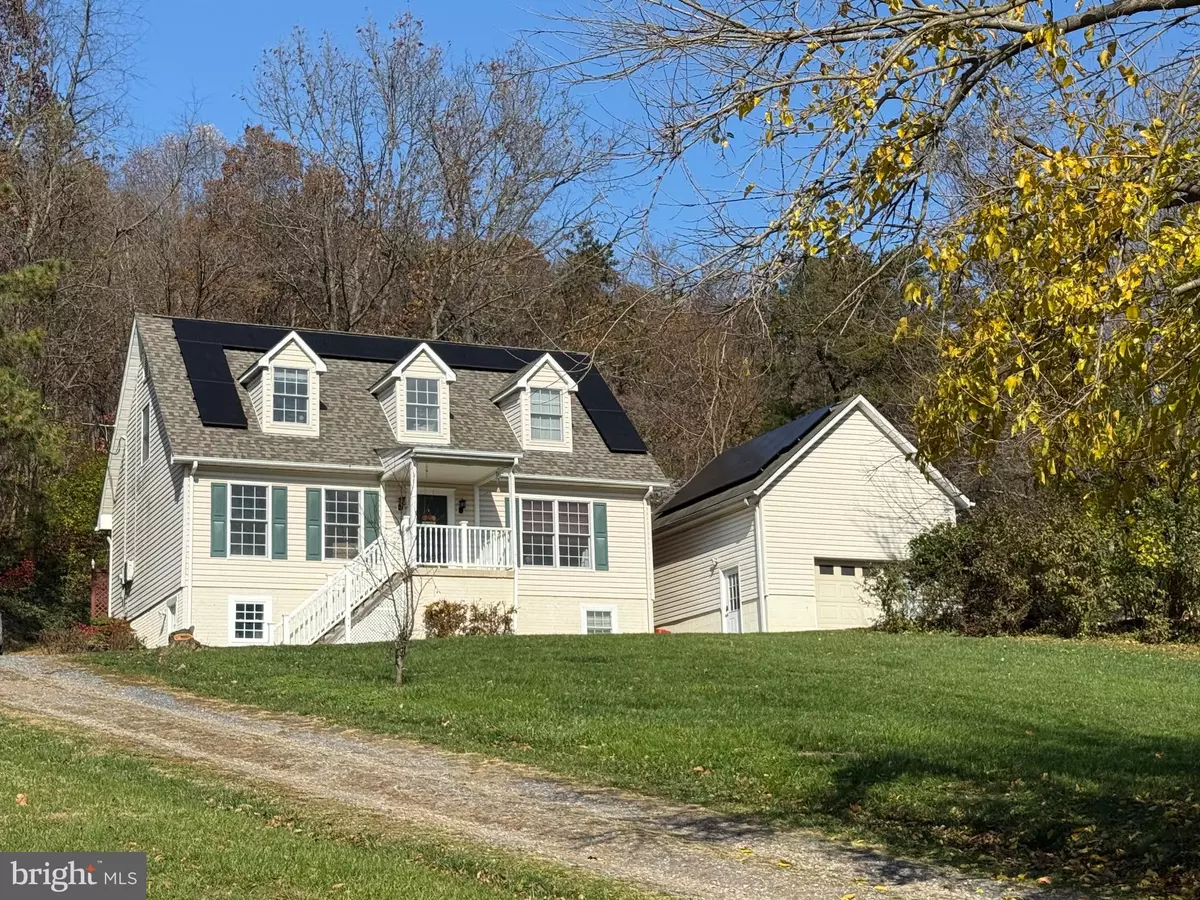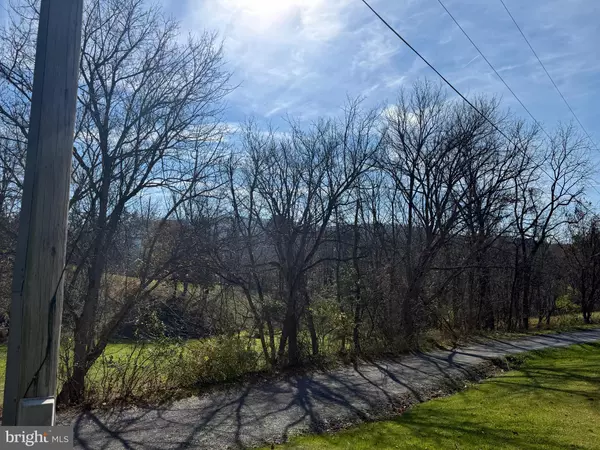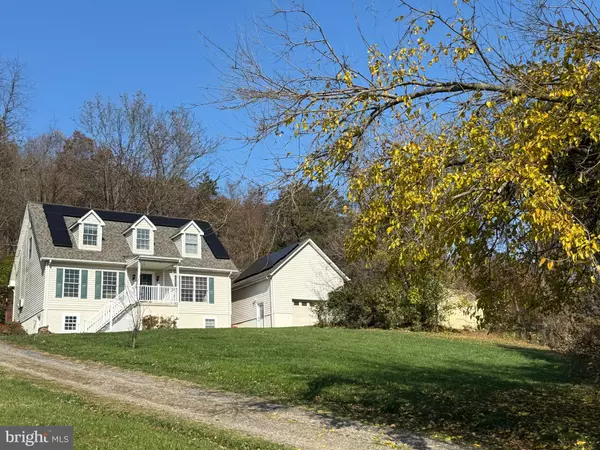
275 GAP RD Front Royal, VA 22630
4 Beds
4 Baths
2,873 SqFt
UPDATED:
Key Details
Property Type Single Family Home
Sub Type Detached
Listing Status Coming Soon
Purchase Type For Sale
Square Footage 2,873 sqft
Price per Sqft $182
Subdivision None Available
MLS Listing ID VAWR2012748
Style Cape Cod
Bedrooms 4
Full Baths 3
Half Baths 1
HOA Y/N N
Abv Grd Liv Area 2,128
Year Built 2005
Available Date 2025-11-17
Annual Tax Amount $2,144
Tax Year 2025
Lot Size 1.150 Acres
Acres 1.15
Lot Dimensions LotWidth:135 X LotDepth:268
Property Sub-Type Detached
Source BRIGHT
Property Description
With 2,554 finished square feet, this home offers a versatile layout ideal for multi-generational living or work-from-home needs. A spacious main-level primary suite offers privacy and ease, while the large secondary bedrooms provide ample room for family or guests. The living room flows naturally into the dining and kitchen area, leading out to a generous deck perfect for entertaining or unwinding.
Enjoy mountain views, mature trees, and a detached garage with workshop potential. Located in a quiet stretch of Warren County with no HOA, this property offers direct access to recreation, nature, and daily convenience. Whether you are hiking the Shenandoah National Park or commuting to Northern Virginia, this location delivers.
Listed at $525,000 and ready to show by appointment.
Location
State VA
County Warren
Zoning A
Rooms
Other Rooms Living Room, Dining Room, Primary Bedroom, Bedroom 2, Bedroom 3, Bedroom 4, Kitchen, Family Room, Bathroom 2, Bathroom 3, Primary Bathroom, Half Bath
Basement Other, Improved, Daylight, Partial
Main Level Bedrooms 1
Interior
Interior Features Built-Ins, Combination Kitchen/Dining, Crown Moldings, Entry Level Bedroom, Floor Plan - Open, Kitchen - Island, Primary Bath(s), Upgraded Countertops, Wet/Dry Bar, Window Treatments, Wood Floors, Stove - Pellet
Hot Water 60+ Gallon Tank, Electric
Heating Heat Pump(s), Zoned, Other
Cooling Central A/C, Heat Pump(s), Zoned
Flooring Carpet, Ceramic Tile, Engineered Wood, Luxury Vinyl Plank
Inclusions Parking Included In ListPrice, Parking Included In SalePrice
Equipment Dishwasher, Exhaust Fan, Extra Refrigerator/Freezer, Icemaker, Microwave, Oven - Self Cleaning, Oven/Range - Electric, Range Hood, Refrigerator, Washer/Dryer Hookups Only, Washer/Dryer Stacked
Fireplace N
Window Features Screens,Vinyl Clad
Appliance Dishwasher, Exhaust Fan, Extra Refrigerator/Freezer, Icemaker, Microwave, Oven - Self Cleaning, Oven/Range - Electric, Range Hood, Refrigerator, Washer/Dryer Hookups Only, Washer/Dryer Stacked
Heat Source Electric
Laundry Hookup
Exterior
Exterior Feature Deck(s), Porch(es), Terrace
Parking Features Additional Storage Area, Garage - Front Entry, Garage Door Opener
Garage Spaces 1.0
Fence Privacy
Utilities Available Cable TV Available
Water Access N
View Mountain
Roof Type Asphalt,Architectural Shingle
Accessibility None
Porch Deck(s), Porch(es), Terrace
Road Frontage Private
Total Parking Spaces 1
Garage Y
Building
Lot Description Backs to Trees, Partly Wooded
Story 3
Foundation Permanent
Above Ground Finished SqFt 2128
Sewer Septic < # of BR
Water Well, Well-Shared
Architectural Style Cape Cod
Level or Stories 3
Additional Building Above Grade, Below Grade
Structure Type Dry Wall
New Construction N
Schools
Elementary Schools Call School Board
Middle Schools Warren County
High Schools Call School Board
School District Warren County Public Schools
Others
Senior Community No
Tax ID 26289
Ownership Fee Simple
SqFt Source 2873
Security Features Smoke Detector
Acceptable Financing Cash, Conventional, FHA, VHDA
Listing Terms Cash, Conventional, FHA, VHDA
Financing Cash,Conventional,FHA,VHDA
Special Listing Condition Standard






