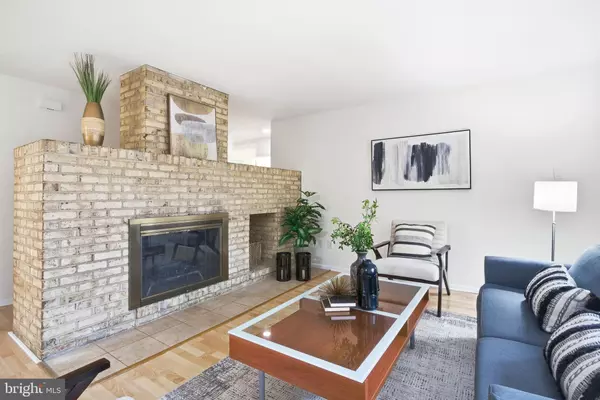
4024 IVA LN Annandale, VA 22003
4 Beds
3 Baths
2,414 SqFt
Open House
Sun Nov 09, 1:00pm - 4:00pm
UPDATED:
Key Details
Property Type Single Family Home
Sub Type Detached
Listing Status Active
Purchase Type For Sale
Square Footage 2,414 sqft
Price per Sqft $370
Subdivision Truro
MLS Listing ID VAFX2272712
Style Contemporary
Bedrooms 4
Full Baths 3
HOA Fees $422/ann
HOA Y/N Y
Abv Grd Liv Area 1,464
Year Built 1968
Annual Tax Amount $9,195
Tax Year 2025
Lot Size 10,518 Sqft
Acres 0.24
Property Sub-Type Detached
Source BRIGHT
Property Description
Welcome to your new home in the highly sought-after Truro community!
Set within the top-rated Woodson school pyramid—Woodson High, Frost Middle, and Wakefield Forest Elementary—this beautifully updated contemporary home offers both style and convenience.
The inviting open-concept main level features a spacious living and dining area centered around a stately brick wood-burning fireplace and framed by large picture windows overlooking the lush, mature wooded setting. The renovated kitchen will impress with stainless steel appliances, including double wall ovens, a Viking professional gas cooktop, a large center island with vent hood, and ample cabinetry and pantry storage.
The primary suite includes a private bath and convenient laundry chute, while two additional bedrooms and a second full bath complete the main level.
The fully finished lower level, with brand-new carpet, offers incredible flexibility—a large recreation room, full bath, and a spacious fourth bedroom with built-in desk and bookshelves. A generous utility room provides abundant storage, and an under-stair flex room makes the perfect wine cellar, hobby space, or seasonal closet.
Step outside to the wrap-around deck, perfect for entertaining or simply relaxing in the serenity of the wooded surroundings.
Enjoy the many Truro community amenities, including scenic walking paths, basketball courts, playgrounds, and a community center. Optional recreation memberships provide access to a large outdoor pool, tennis courts, and clubhouse.
All of this, just minutes from I-495, I-66, and I-95, with easy access to Vienna and Dunn Loring Metro stations as well as public bus routes—making commuting and exploring the region a breeze.
A rare opportunity to own a beautiful home in one of Fairfax County's most beloved neighborhoods.
Location
State VA
County Fairfax
Zoning 121
Rooms
Other Rooms Living Room, Dining Room, Primary Bedroom, Bedroom 2, Bedroom 3, Bedroom 4, Kitchen, Family Room, Foyer, Laundry, Storage Room, Primary Bathroom, Full Bath
Basement Rear Entrance, Full, Walkout Level, Daylight, Partial, Improved, Interior Access, Outside Entrance, Partially Finished
Main Level Bedrooms 3
Interior
Interior Features Dining Area, Built-Ins, Entry Level Bedroom, Primary Bath(s), Floor Plan - Open, Attic, Bathroom - Stall Shower, Bathroom - Walk-In Shower, Ceiling Fan(s), Combination Dining/Living, Family Room Off Kitchen, Kitchen - Island
Hot Water Natural Gas
Heating Forced Air
Cooling Ceiling Fan(s), Central A/C
Flooring Ceramic Tile, Carpet, Concrete, Laminate Plank
Fireplaces Number 1
Fireplaces Type Screen
Equipment Dishwasher, Disposal, Icemaker, Refrigerator, Dryer, Exhaust Fan, Oven - Wall, Stainless Steel Appliances, Washer, Water Heater, Stove
Fireplace Y
Appliance Dishwasher, Disposal, Icemaker, Refrigerator, Dryer, Exhaust Fan, Oven - Wall, Stainless Steel Appliances, Washer, Water Heater, Stove
Heat Source Natural Gas
Laundry Lower Floor
Exterior
Exterior Feature Deck(s)
Utilities Available Cable TV Available
Amenities Available Basketball Courts, Common Grounds, Community Center, Jog/Walk Path, Pool Mem Avail, Tot Lots/Playground
Water Access N
View Trees/Woods
Roof Type Composite
Accessibility None
Porch Deck(s)
Garage N
Building
Story 2
Foundation Block
Above Ground Finished SqFt 1464
Sewer Public Sewer
Water Public
Architectural Style Contemporary
Level or Stories 2
Additional Building Above Grade, Below Grade
New Construction N
Schools
Elementary Schools Wakefield Forest
Middle Schools Frost
High Schools Woodson
School District Fairfax County Public Schools
Others
HOA Fee Include Common Area Maintenance,Ext Bldg Maint,Management,Recreation Facility
Senior Community No
Tax ID 0593 17 0027
Ownership Fee Simple
SqFt Source 2414
Acceptable Financing Conventional, FHA, VA, Cash
Listing Terms Conventional, FHA, VA, Cash
Financing Conventional,FHA,VA,Cash
Special Listing Condition Standard
Virtual Tour https://www.zillow.com/view-imx/260db19b-3f49-4d23-80c4-0752d7468f00?setAttribution=mls&wl=true&initialViewType=pano&utm_source=dashboard







