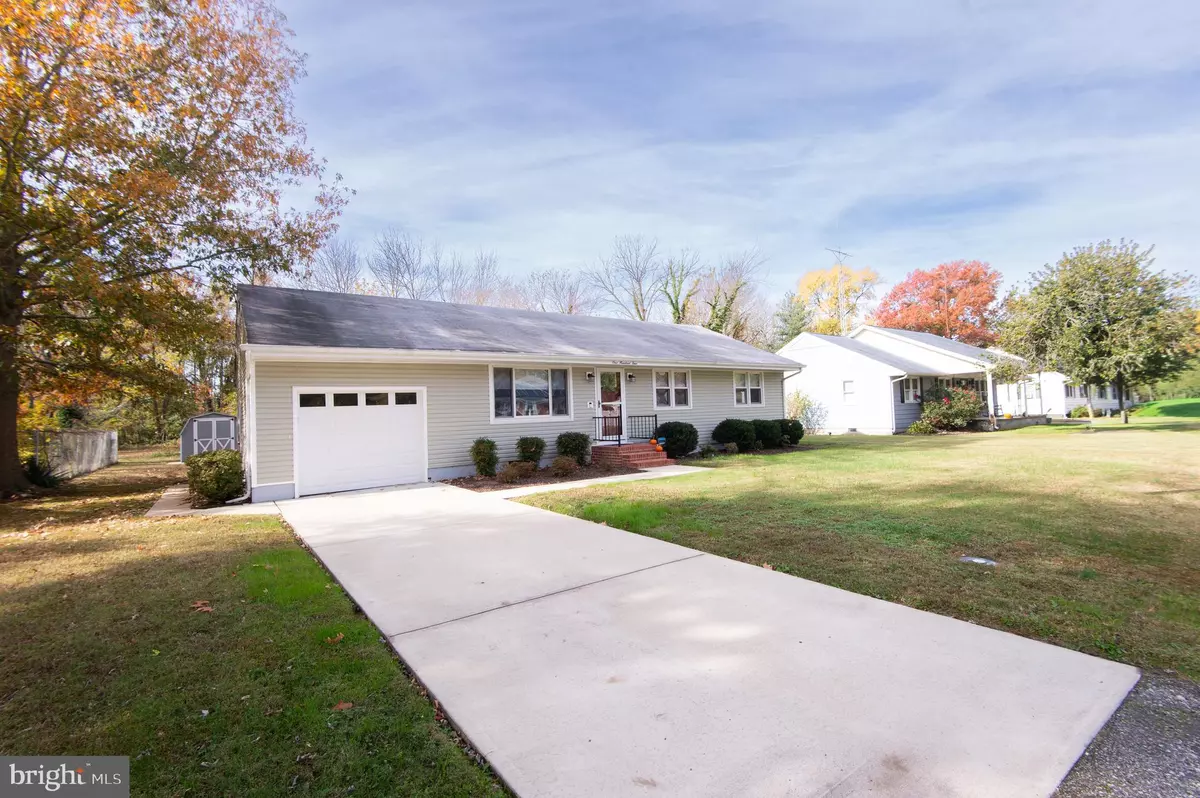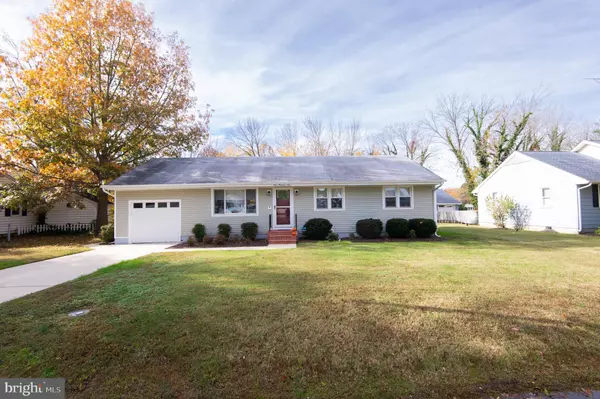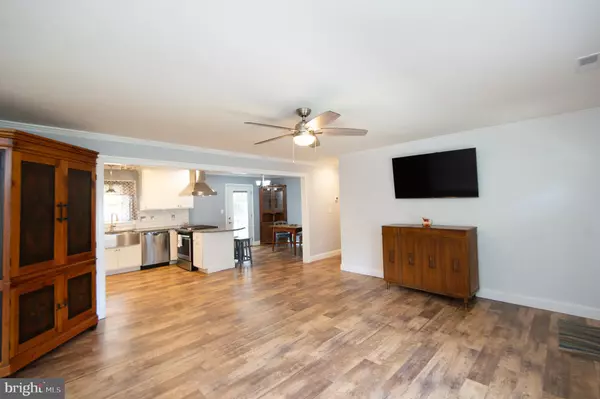
104 RICHARDSON DR Cambridge, MD 21613
2 Beds
2 Baths
1,191 SqFt
UPDATED:
Key Details
Property Type Single Family Home
Sub Type Detached
Listing Status Active
Purchase Type For Sale
Square Footage 1,191 sqft
Price per Sqft $272
Subdivision Lodgecliff
MLS Listing ID MDDO2010978
Style Ranch/Rambler
Bedrooms 2
Full Baths 2
HOA Y/N N
Abv Grd Liv Area 1,191
Year Built 1967
Annual Tax Amount $1,694
Tax Year 2025
Lot Size 10,271 Sqft
Acres 0.24
Property Sub-Type Detached
Source BRIGHT
Property Description
The stunning kitchen boasts white cabinetry, granite countertops with a leather finish, subway tile backsplash, stainless steel appliances including a gas range and vent hood, a farm sink, and a breakfast bar. The dining area flows seamlessly into the bright, sunny living room—both with crown molding and luxury vinyl plank flooring.
The spacious primary suite offers a walk-in closet and a fully remodeled ceramic tile bath with dual-sink vanity and an oversized walk-in tile shower. The second bedroom also features luxury vinyl flooring and crown molding and is served by a beautifully updated hall bath with tub/shower combo.
Additional highlights include a separate laundry room with washer, dryer, utility sink, and cabinetry, plus an attached finished garage with automatic door opener. A new shed (2024) on a concrete pad provides extra storage for bikes, tools, or outdoor gear.
Extensive updates in 2021 include new lighting, HVAC, siding, exterior doors, and garage door—making this home truly move-in ready.
Conveniently located on Cambridge's west side, enjoy easy access to Glasgow Tennis Courts, the Dorchester Family YMCA, Great Marsh Park with public boat ramp, and local sports fields. Stunning sunsets over the Choptank River are just a few blocks away on Riverside Drive.
Turn-key and ready to move in—this beautifully renovated home is the perfect place to call your own!
Location
State MD
County Dorchester
Zoning SR
Rooms
Other Rooms Living Room, Dining Room, Primary Bedroom, Bedroom 2, Kitchen, Bathroom 2, Primary Bathroom
Main Level Bedrooms 2
Interior
Interior Features Bathroom - Walk-In Shower, Ceiling Fan(s), Entry Level Bedroom, Floor Plan - Open
Hot Water Propane
Heating Heat Pump(s)
Cooling Central A/C, Heat Pump(s)
Flooring Luxury Vinyl Plank, Ceramic Tile
Inclusions Shed
Equipment Dishwasher, Dryer, Exhaust Fan, Microwave, Oven/Range - Gas, Range Hood, Refrigerator, Stainless Steel Appliances, Washer, Water Heater
Fireplace N
Window Features Double Pane,Replacement,Screens
Appliance Dishwasher, Dryer, Exhaust Fan, Microwave, Oven/Range - Gas, Range Hood, Refrigerator, Stainless Steel Appliances, Washer, Water Heater
Heat Source Electric
Laundry Has Laundry, Main Floor
Exterior
Parking Features Garage - Front Entry, Garage Door Opener, Inside Access
Garage Spaces 3.0
Utilities Available Cable TV Available, Electric Available, Phone Available, Water Available, Sewer Available, Propane
Water Access N
Roof Type Shingle
Accessibility None
Attached Garage 1
Total Parking Spaces 3
Garage Y
Building
Lot Description Landscaping
Story 1
Foundation Crawl Space
Above Ground Finished SqFt 1191
Sewer Public Sewer
Water Public
Architectural Style Ranch/Rambler
Level or Stories 1
Additional Building Above Grade, Below Grade
Structure Type Dry Wall
New Construction N
Schools
Elementary Schools Sandy Hill
Middle Schools Mace'S Lane
High Schools Cambridge-South Dorchester
School District Dorchester County Public Schools
Others
Senior Community No
Tax ID 1007113757
Ownership Fee Simple
SqFt Source 1191
Acceptable Financing Conventional, FHA, Cash, USDA, VA
Horse Property N
Listing Terms Conventional, FHA, Cash, USDA, VA
Financing Conventional,FHA,Cash,USDA,VA
Special Listing Condition Standard







