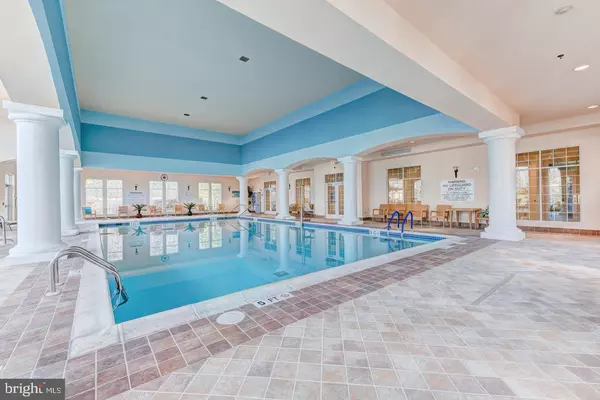
5403 LILAC CT Upper Gwynedd, PA 19446
2 Beds
2 Baths
1,885 SqFt
UPDATED:
Key Details
Property Type Condo
Sub Type Condo/Co-op
Listing Status Coming Soon
Purchase Type For Sale
Square Footage 1,885 sqft
Price per Sqft $283
Subdivision Reserve At Gwynedd
MLS Listing ID PAMC2161078
Style Transitional
Bedrooms 2
Full Baths 2
Condo Fees $674/mo
HOA Y/N N
Abv Grd Liv Area 1,885
Year Built 2010
Available Date 2025-12-06
Annual Tax Amount $5,714
Tax Year 2025
Lot Size 1,885 Sqft
Acres 0.04
Lot Dimensions 0.00 x 0.00
Property Sub-Type Condo/Co-op
Source BRIGHT
Property Description
Location
State PA
County Montgomery
Area Upper Gwynedd Twp (10656)
Zoning RESIDENTIAL
Rooms
Main Level Bedrooms 2
Interior
Hot Water Natural Gas
Heating Central
Cooling Central A/C
Inclusions Refrigerator, Washer, Dryer, TV on the wall in the Living room, the piece under the TV with the fireplace -All As Is
Fireplace N
Heat Source Natural Gas
Exterior
Parking Features Inside Access, Underground, Additional Storage Area
Garage Spaces 1.0
Water Access N
Accessibility None
Attached Garage 1
Total Parking Spaces 1
Garage Y
Building
Story 1
Unit Features Garden 1 - 4 Floors
Above Ground Finished SqFt 1885
Sewer Public Sewer
Water Public
Architectural Style Transitional
Level or Stories 1
Additional Building Above Grade, Below Grade
New Construction N
Schools
School District North Penn
Others
Pets Allowed Y
Senior Community Yes
Age Restriction 55
Tax ID 56-00-05836-981
Ownership Fee Simple
SqFt Source 1885
Special Listing Condition Standard
Pets Allowed Size/Weight Restriction







