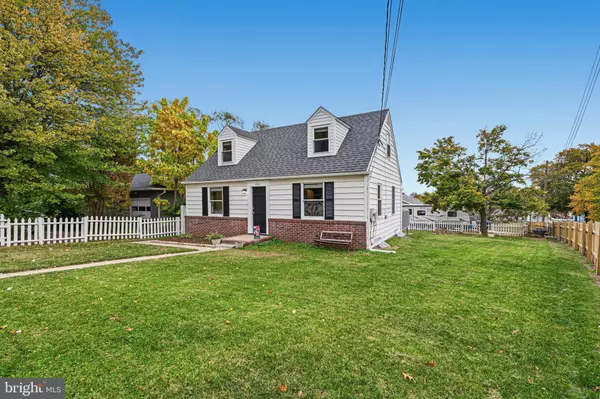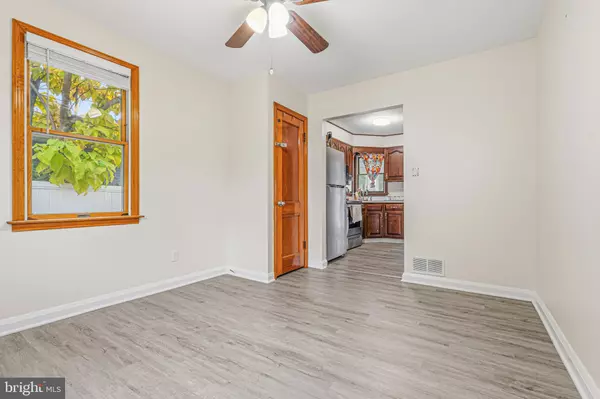
7401 WENIG AVE Baltimore, MD 21222
3 Beds
2 Baths
1,314 SqFt
UPDATED:
Key Details
Property Type Single Family Home
Sub Type Detached
Listing Status Active
Purchase Type For Sale
Square Footage 1,314 sqft
Price per Sqft $213
Subdivision Kimberly Farms
MLS Listing ID MDBC2145334
Style Cape Cod
Bedrooms 3
Full Baths 2
HOA Y/N N
Abv Grd Liv Area 1,080
Year Built 1952
Annual Tax Amount $3,069
Tax Year 2025
Lot Size 7,260 Sqft
Acres 0.17
Lot Dimensions 1.00 x
Property Sub-Type Detached
Source BRIGHT
Property Description
Location
State MD
County Baltimore
Zoning R
Rooms
Other Rooms Living Room, Dining Room, Bedroom 2, Bedroom 3, Kitchen, Family Room, Bedroom 1, Sun/Florida Room, Bathroom 1, Bathroom 2
Basement Connecting Stairway, Daylight, Partial, Improved
Main Level Bedrooms 1
Interior
Hot Water Electric
Heating Forced Air
Cooling Central A/C
Flooring Carpet, Hardwood
Equipment Built-In Microwave, Oven/Range - Electric, Water Heater, Washer, Dryer - Electric, Freezer
Furnishings No
Fireplace N
Window Features Double Hung,Double Pane
Appliance Built-In Microwave, Oven/Range - Electric, Water Heater, Washer, Dryer - Electric, Freezer
Heat Source Oil
Laundry Basement
Exterior
Exterior Feature Enclosed
Parking Features Garage - Front Entry, Garage - Side Entry
Garage Spaces 3.0
Fence Privacy, Wood
Water Access N
Roof Type Architectural Shingle
Accessibility None
Porch Enclosed
Total Parking Spaces 3
Garage Y
Building
Story 3
Foundation Block
Above Ground Finished SqFt 1080
Sewer Public Sewer
Water Public
Architectural Style Cape Cod
Level or Stories 3
Additional Building Above Grade, Below Grade
New Construction N
Schools
School District Baltimore County Public Schools
Others
Pets Allowed Y
Senior Community No
Tax ID 04121211000560
Ownership Fee Simple
SqFt Source 1314
Horse Property N
Special Listing Condition Standard
Pets Allowed No Pet Restrictions







