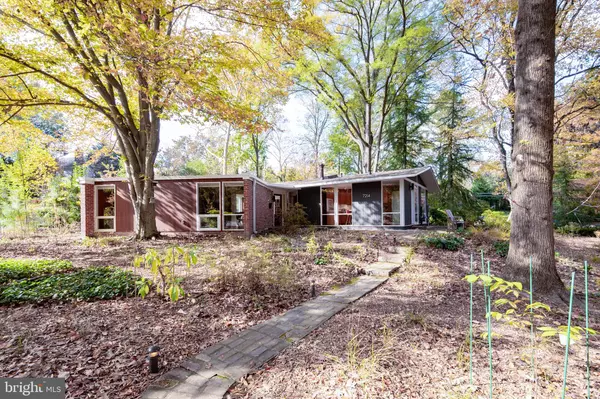
7214 REBECCA DR Alexandria, VA 22307
4 Beds
2 Baths
1,893 SqFt
UPDATED:
Key Details
Property Type Single Family Home
Sub Type Detached
Listing Status Pending
Purchase Type For Sale
Square Footage 1,893 sqft
Price per Sqft $488
Subdivision Hollin Hills
MLS Listing ID VAFX2277522
Style Contemporary
Bedrooms 4
Full Baths 1
Half Baths 1
HOA Y/N N
Abv Grd Liv Area 1,893
Year Built 1954
Annual Tax Amount $11,583
Tax Year 2025
Lot Size 0.344 Acres
Acres 0.34
Property Sub-Type Detached
Source BRIGHT
Property Description
Two separate bedrooms and a full bath with new skylight glass and a solid cedar skylight curb, filling the space with natural light. A large third bedroom offers new lighting and an attached half bath. The addition provides two more bedrooms—currently used as an art studio and home office—with refinished cedar accent walls. Additional upgrades include a new shingle and TPO membrane roof with custom square gutters and downspouts, new cedar siding on addition, underground electric and internet, a restored custom shed, new water heater, washer, dryer, updated electrical and lighting, and fresh interior and exterior paint throughout.
The grounds have been thoughtfully redesigned for sustainability and beauty. Two hand-built stone retaining walls and a new natural stone walkway enhance the backyard. Supported by a conservation landscaping grant, the main drainage swale was deepened, lined with river rocks, cleared of invasives, and replanted with native trees, shrubs, and perennials to create a thriving pollinator garden. The removal of English ivy and replanting with 90% native species earned the property official “Wildlife Sanctuary” certification from the Northern Virginia Bird Alliance. Designed by a certified Virginia Master Naturalist, the large corner lot now features an arboretum-like canopy of mature trees, blending architectural heritage with ecological harmony.
Location
State VA
County Fairfax
Zoning 120
Rooms
Other Rooms Living Room, Dining Room, Bedroom 2, Bedroom 3, Bedroom 4, Kitchen, Foyer, Bedroom 1, Bonus Room
Main Level Bedrooms 4
Interior
Interior Features Combination Dining/Living, Entry Level Bedroom, Floor Plan - Open, Skylight(s)
Hot Water Natural Gas
Heating Forced Air, Baseboard - Electric
Cooling Central A/C, Window Unit(s)
Fireplaces Number 1
Fireplaces Type Wood
Equipment Dishwasher, Disposal, Dryer, Exhaust Fan, Oven/Range - Gas, Refrigerator, Washer
Fireplace Y
Appliance Dishwasher, Disposal, Dryer, Exhaust Fan, Oven/Range - Gas, Refrigerator, Washer
Heat Source Natural Gas, Electric
Exterior
Exterior Feature Patio(s)
Water Access N
Roof Type Tar/Gravel
Accessibility None
Porch Patio(s)
Garage N
Building
Lot Description Corner, Landscaping, Partly Wooded
Story 1
Foundation Slab
Above Ground Finished SqFt 1893
Sewer Other
Water Other
Architectural Style Contemporary
Level or Stories 1
Additional Building Above Grade, Below Grade
New Construction N
Schools
Elementary Schools Hollin Meadows
Middle Schools Carl Sandburg
High Schools West Potomac
School District Fairfax County Public Schools
Others
Senior Community No
Tax ID 0933 05 0015
Ownership Fee Simple
SqFt Source 1893
Special Listing Condition Standard
Virtual Tour https://unbranded.youriguide.com/7214_rebecca_dr_alexandria_va







