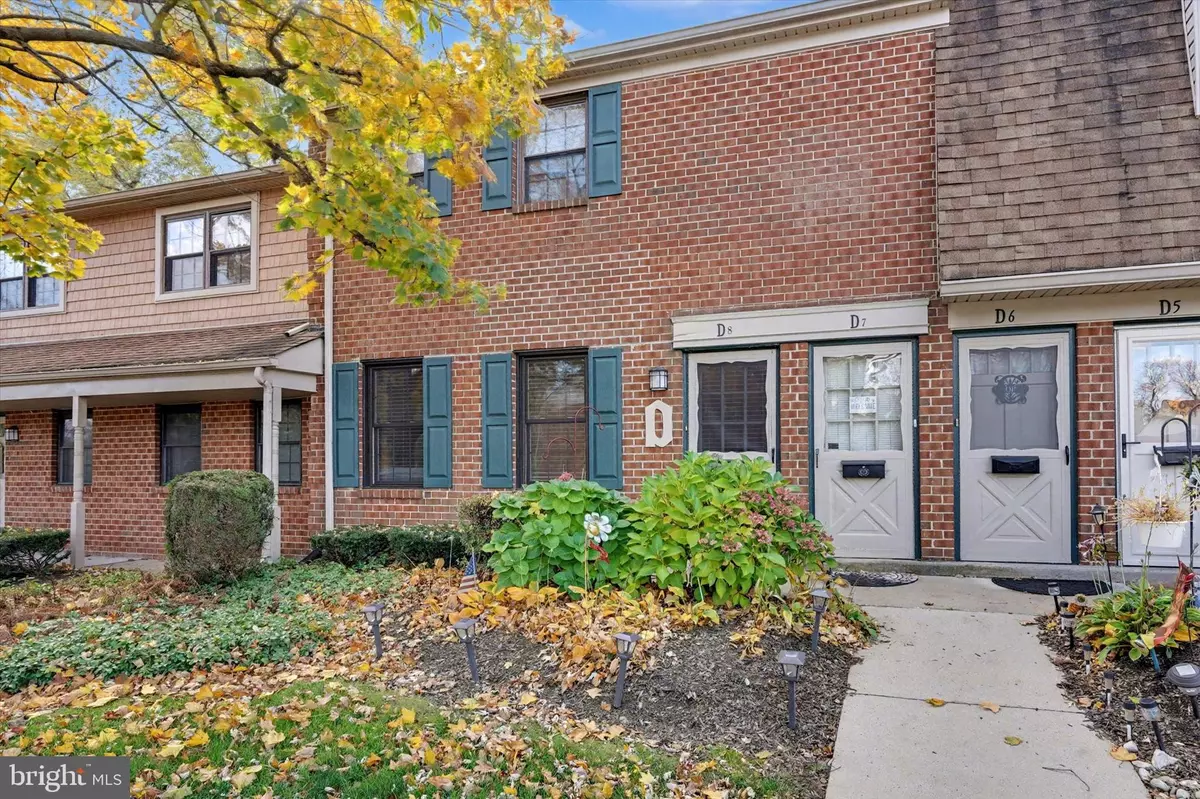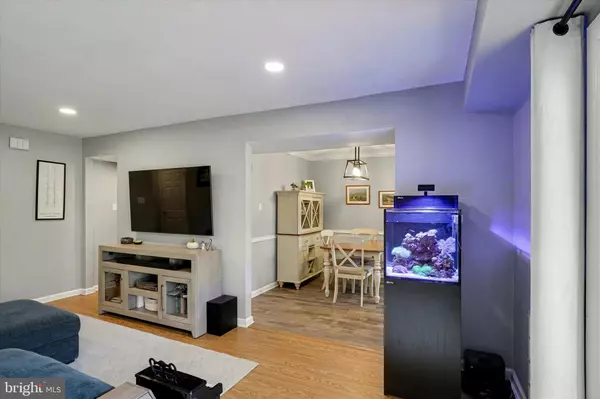
1155 YORK RD #D8 Warminster, PA 18974
1 Bed
1 Bath
Open House
Sat Nov 08, 11:00am - 1:00pm
Sun Nov 09, 12:00pm - 2:00pm
UPDATED:
Key Details
Property Type Condo
Sub Type Condo/Co-op
Listing Status Active
Purchase Type For Sale
Subdivision Saxony Manor
MLS Listing ID PABU2108994
Style Unit/Flat
Bedrooms 1
Full Baths 1
Condo Fees $177/mo
HOA Y/N N
Year Built 1970
Available Date 2025-11-07
Annual Tax Amount $2,493
Tax Year 2025
Lot Dimensions 0.00 x 0.00
Property Sub-Type Condo/Co-op
Source BRIGHT
Property Description
A newer hot water heater (2024) and new windows in the bedroom and kitchen (2025) will offer peace of mind and comfort for years to come. In addition to one assigned parking space per unit, there are plentiful unassigned spaces for additional parking.
Saxony Manor is conveniently located on York Rd, with easy access to major routes and public transportation. Shopping, restaurants and entertainment are nearby - there's even a shopping center and grocery store within walking distance! Homes in this community aren't available often and they go fast!
Schedule an appointment before this one is gone!
*Note to prospective investors: purchasers are required to occupy the unit for a minimum of 12 months prior to being permitted to rent the unit.
Location
State PA
County Bucks
Area Warminster Twp (10149)
Zoning MF1
Rooms
Other Rooms Living Room, Kitchen, Bedroom 1, Full Bath
Main Level Bedrooms 1
Interior
Interior Features Bathroom - Walk-In Shower, Combination Kitchen/Dining, Dining Area
Hot Water Natural Gas
Heating Forced Air
Cooling Central A/C
Flooring Carpet, Ceramic Tile, Laminate Plank
Inclusions Refrigerator and combination Washer/dryer, all in as-is condition with no monetary value
Equipment Built-In Microwave, Dishwasher, Oven/Range - Gas, Refrigerator, Stainless Steel Appliances, Washer/Dryer Stacked
Fireplace N
Appliance Built-In Microwave, Dishwasher, Oven/Range - Gas, Refrigerator, Stainless Steel Appliances, Washer/Dryer Stacked
Heat Source Natural Gas
Laundry Has Laundry
Exterior
Garage Spaces 1.0
Parking On Site 1
Utilities Available Natural Gas Available, Cable TV Available, Electric Available, Sewer Available, Water Available
Amenities Available Pool - Outdoor
Water Access N
Accessibility None
Total Parking Spaces 1
Garage N
Building
Story 1
Unit Features Garden 1 - 4 Floors
Foundation Slab
Sewer Public Sewer
Water Public
Architectural Style Unit/Flat
Level or Stories 1
Additional Building Above Grade, Below Grade
New Construction N
Schools
Middle Schools Log College
High Schools William Tennent
School District Centennial
Others
Pets Allowed Y
HOA Fee Include Common Area Maintenance,Lawn Maintenance,Ext Bldg Maint,Pool(s),Snow Removal,Trash
Senior Community No
Tax ID 49-009-090-0D8
Ownership Condominium
Acceptable Financing Cash, Conventional
Listing Terms Cash, Conventional
Financing Cash,Conventional
Special Listing Condition Standard
Pets Allowed Cats OK, Dogs OK







