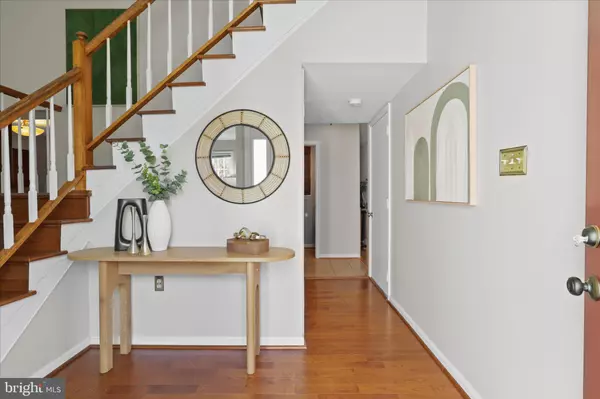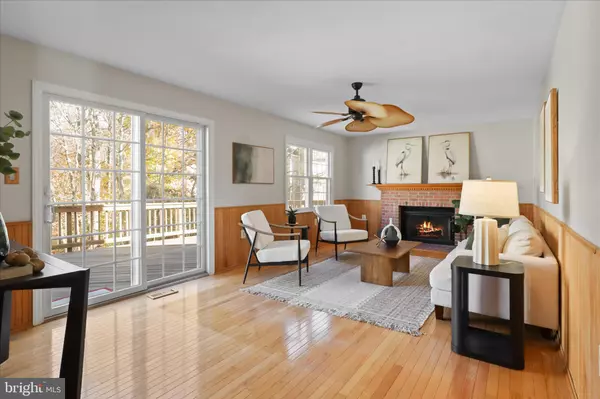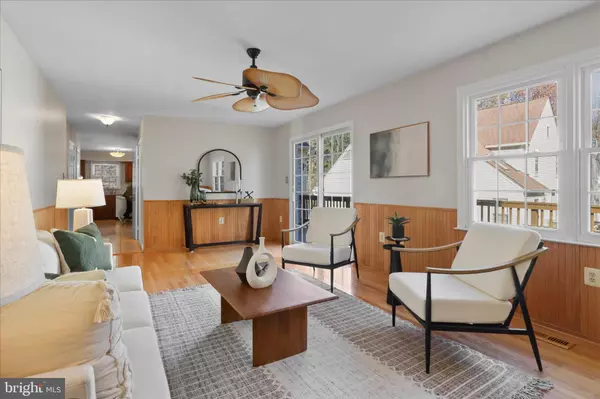
7676 GREEN GARLAND DR Springfield, VA 22153
5 Beds
4 Baths
2,910 SqFt
Open House
Fri Nov 14, 3:00pm - 5:00pm
Sat Nov 15, 1:00pm - 4:00pm
UPDATED:
Key Details
Property Type Single Family Home
Sub Type Detached
Listing Status Coming Soon
Purchase Type For Sale
Square Footage 2,910 sqft
Price per Sqft $319
Subdivision Afton Glen
MLS Listing ID VAFX2277886
Style Colonial
Bedrooms 5
Full Baths 3
Half Baths 1
HOA Fees $185/qua
HOA Y/N Y
Abv Grd Liv Area 2,286
Year Built 1987
Available Date 2025-11-14
Annual Tax Amount $10,146
Tax Year 2025
Lot Size 0.345 Acres
Acres 0.35
Property Sub-Type Detached
Source BRIGHT
Property Description
Location
State VA
County Fairfax
Zoning 150
Rooms
Other Rooms Living Room, Dining Room, Bedroom 2, Bedroom 3, Bedroom 4, Bedroom 5, Kitchen, Game Room, Family Room, Den, Bedroom 1, Sun/Florida Room, Storage Room, Bathroom 1, Bathroom 2, Bathroom 3, Attic
Basement Daylight, Full, Daylight, Partial, Full, Heated, Outside Entrance, Partially Finished, Walkout Level, Windows
Interior
Interior Features Carpet, Ceiling Fan(s), Combination Dining/Living, Breakfast Area, Family Room Off Kitchen, Floor Plan - Open, Kitchen - Eat-In, Kitchen - Island, Wood Floors
Hot Water Natural Gas
Heating Forced Air
Cooling Central A/C, Ceiling Fan(s)
Flooring Carpet, Ceramic Tile, Hardwood
Fireplaces Number 1
Fireplaces Type Brick, Screen
Equipment Built-In Microwave, Dishwasher, Disposal, Icemaker, Refrigerator, Stove, Washer
Furnishings No
Fireplace Y
Window Features Skylights,Sliding,Storm
Appliance Built-In Microwave, Dishwasher, Disposal, Icemaker, Refrigerator, Stove, Washer
Heat Source Natural Gas
Laundry Basement
Exterior
Parking Features Garage - Front Entry, Garage Door Opener
Garage Spaces 2.0
Water Access N
Accessibility Other
Attached Garage 2
Total Parking Spaces 2
Garage Y
Building
Story 2
Foundation Other
Above Ground Finished SqFt 2286
Sewer Other
Water Other
Architectural Style Colonial
Level or Stories 2
Additional Building Above Grade, Below Grade
New Construction N
Schools
Elementary Schools Sangster
Middle Schools Lake Braddock Secondary School
High Schools Lake Braddock Secondary School
School District Fairfax County Public Schools
Others
Pets Allowed Y
Senior Community No
Tax ID 0981 18 0010
Ownership Fee Simple
SqFt Source 2910
Special Listing Condition Standard
Pets Allowed No Pet Restrictions
Virtual Tour https://homes.amazinglistingphotos.com/7676-Green-Garland-Dr/idx







