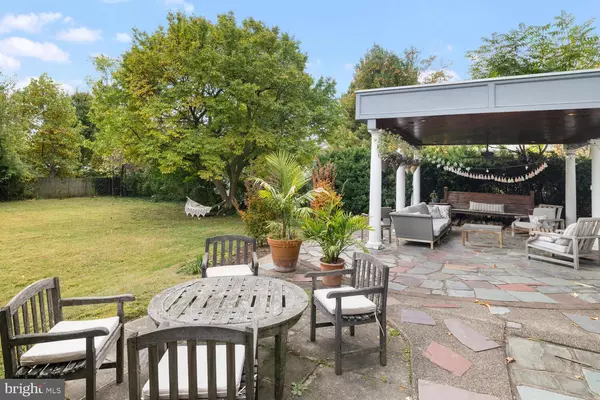
1012 W CLIVEDEN ST Philadelphia, PA 19119
6 Beds
5 Baths
4,777 SqFt
Open House
Sun Nov 02, 12:00pm - 2:00pm
UPDATED:
Key Details
Property Type Single Family Home
Sub Type Detached
Listing Status Coming Soon
Purchase Type For Sale
Square Footage 4,777 sqft
Price per Sqft $292
Subdivision Mt Airy
MLS Listing ID PAPH2553304
Style Colonial
Bedrooms 6
Full Baths 4
Half Baths 1
HOA Y/N N
Abv Grd Liv Area 4,777
Year Built 1920
Available Date 2025-10-31
Annual Tax Amount $16,776
Tax Year 2025
Lot Size 0.480 Acres
Acres 0.48
Property Sub-Type Detached
Source BRIGHT
Property Description
Location
State PA
County Philadelphia
Area 19119 (19119)
Zoning RSD3
Rooms
Other Rooms Bedroom 2, Bedroom 3, Bedroom 1, Bathroom 1, Bathroom 2, Half Bath
Basement Full, Drain, Daylight, Partial, Improved, Interior Access, Outside Entrance, Partially Finished, Shelving, Walkout Stairs, Windows
Interior
Interior Features Additional Stairway, Bathroom - Soaking Tub, Bathroom - Stall Shower, Bathroom - Tub Shower, Bathroom - Walk-In Shower, Breakfast Area, Built-Ins, Cedar Closet(s), Floor Plan - Traditional, Formal/Separate Dining Room, Kitchen - Eat-In, Kitchen - Gourmet, Kitchen - Island, Recessed Lighting, Walk-in Closet(s), Upgraded Countertops, Wet/Dry Bar, Wood Floors
Hot Water Electric
Heating Hot Water
Cooling Central A/C
Flooring Ceramic Tile, Hardwood
Fireplaces Number 2
Fireplaces Type Wood
Equipment Built-In Range, Dishwasher, Disposal, Dryer, Icemaker, Oven - Self Cleaning, Refrigerator, Washer
Furnishings No
Fireplace Y
Window Features Bay/Bow,Double Hung,Screens
Appliance Built-In Range, Dishwasher, Disposal, Dryer, Icemaker, Oven - Self Cleaning, Refrigerator, Washer
Heat Source Natural Gas
Laundry Basement
Exterior
Parking Features Additional Storage Area
Garage Spaces 10.0
Utilities Available Cable TV, Natural Gas Available, Electric Available, Sewer Available, Water Available
Water Access N
Accessibility None
Total Parking Spaces 10
Garage Y
Building
Story 2.5
Foundation Stone
Above Ground Finished SqFt 4777
Sewer Public Sewer
Water Public
Architectural Style Colonial
Level or Stories 2.5
Additional Building Above Grade
New Construction N
Schools
School District The School District Of Philadelphia
Others
Pets Allowed Y
Senior Community No
Tax ID 213110000
Ownership Fee Simple
SqFt Source 4777
Acceptable Financing Cash, Conventional
Horse Property N
Listing Terms Cash, Conventional
Financing Cash,Conventional
Special Listing Condition Standard
Pets Allowed Cats OK, Dogs OK







