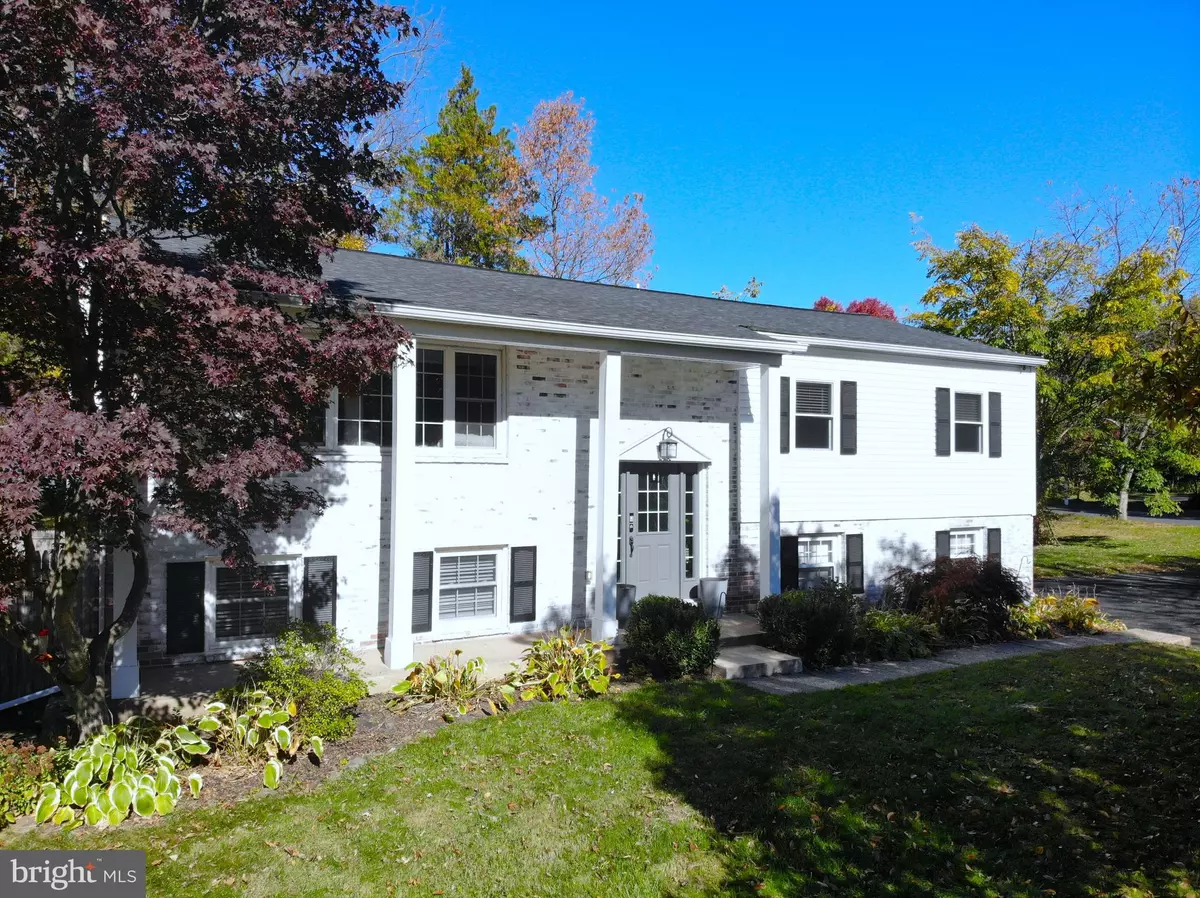
1 ORCHARD LN Doylestown, PA 18901
4 Beds
3 Baths
2,463 SqFt
UPDATED:
Key Details
Property Type Single Family Home
Sub Type Detached
Listing Status Active
Purchase Type For Rent
Square Footage 2,463 sqft
Subdivision Old Orchard Farm
MLS Listing ID PABU2108454
Style Bi-level
Bedrooms 4
Full Baths 2
Half Baths 1
HOA Y/N N
Abv Grd Liv Area 2,463
Year Built 1961
Lot Size 0.411 Acres
Acres 0.41
Lot Dimensions 89.00 x 201.00
Property Sub-Type Detached
Source BRIGHT
Property Description
Location
State PA
County Bucks
Area Doylestown Boro (10108)
Zoning R1
Rooms
Other Rooms Living Room, Primary Bedroom, Bedroom 2, Bedroom 3, Bedroom 4, Kitchen, Family Room, Laundry, Bathroom 2, Primary Bathroom, Half Bath
Basement Full
Main Level Bedrooms 3
Interior
Interior Features Floor Plan - Open, Kitchen - Eat-In, Kitchen - Gourmet, Kitchen - Island, Upgraded Countertops, Recessed Lighting, Crown Moldings, Primary Bath(s), Wood Floors
Hot Water Electric
Cooling Central A/C
Flooring Hardwood, Ceramic Tile, Laminated
Fireplaces Number 1
Inclusions Dining Room Table & Chairs, Stools in Kitchen and Outside Patio Furniture
Equipment Stainless Steel Appliances, Oven/Range - Gas, Dishwasher, Refrigerator
Fireplace Y
Window Features Replacement
Appliance Stainless Steel Appliances, Oven/Range - Gas, Dishwasher, Refrigerator
Heat Source Natural Gas
Laundry Lower Floor
Exterior
Exterior Feature Porch(es), Roof, Screened, Deck(s), Patio(s)
Parking Features Oversized, Garage Door Opener, Inside Access
Garage Spaces 6.0
Fence Fully, Rear
Water Access N
Roof Type Architectural Shingle
Accessibility None
Porch Porch(es), Roof, Screened, Deck(s), Patio(s)
Attached Garage 1
Total Parking Spaces 6
Garage Y
Building
Story 2
Foundation Concrete Perimeter
Above Ground Finished SqFt 2463
Sewer Public Sewer
Water Public
Architectural Style Bi-level
Level or Stories 2
Additional Building Above Grade, Below Grade
New Construction N
Schools
School District Central Bucks
Others
Pets Allowed Y
Senior Community No
Tax ID 08-013-014-027
Ownership Other
SqFt Source 2463
Pets Allowed Case by Case Basis







