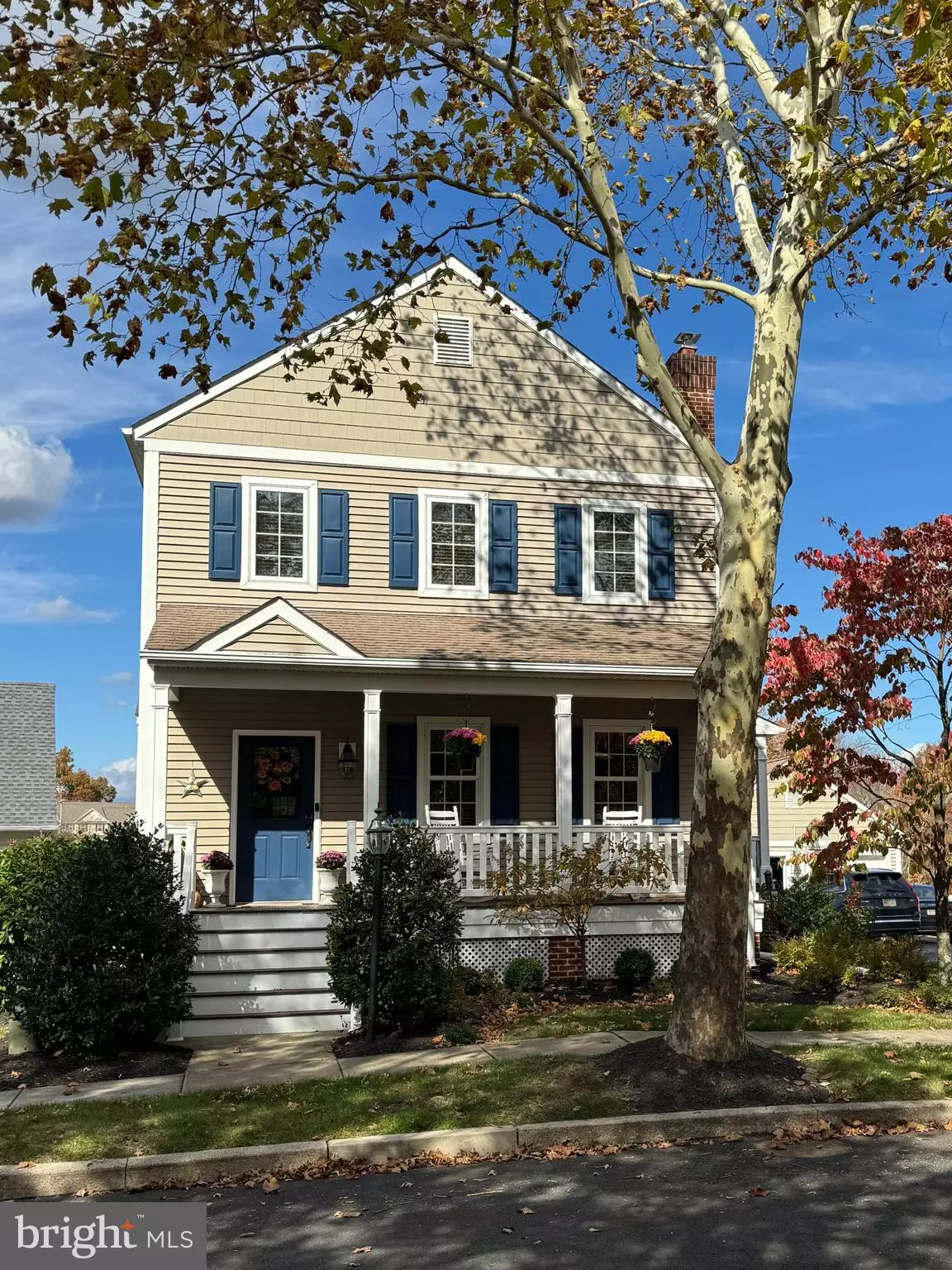
480 FAIRMONT DR Chester Springs, PA 19425
3 Beds
3 Baths
2,266 SqFt
UPDATED:
Key Details
Property Type Single Family Home
Sub Type Detached
Listing Status Coming Soon
Purchase Type For Sale
Square Footage 2,266 sqft
Price per Sqft $319
Subdivision Weatherstone
MLS Listing ID PACT2112468
Style Colonial
Bedrooms 3
Full Baths 2
Half Baths 1
HOA Fees $150/mo
HOA Y/N Y
Abv Grd Liv Area 2,266
Year Built 2002
Available Date 2025-11-14
Annual Tax Amount $10,638
Tax Year 2025
Lot Size 8,562 Sqft
Acres 0.2
Lot Dimensions 0.00 x 0.00
Property Sub-Type Detached
Source BRIGHT
Property Description
Step through the spacious foyer and you're greeted by an inviting layout designed for comfort and flow. The great room, anchored by a wood-burning fireplace, provides a warm gathering space, while the dining room offers the perfect setting for hosting family and friends. The updated kitchen (2022) features modern finishes, quartz countertops, ample cabinetry, and connects seamlessly to a sunlit breakfast nook and cozy sitting area; ideal for morning coffee or casual conversation. A powder room completes the main level with convenience and style.
Upstairs, the primary ensuite feels like a private retreat, complete with a sunken soaking tub and a spacious bath and dressing area with a walk-in closet. Two additional generously sized guest bedrooms offer versatility and comfort for family, guests, or home office space.
The lower level is mostly finished, offering additional living space and providing a flexible area perfect for an office, fitness room, or playroom, along with a dedicated utility and laundry room.
Recent updates ensure worry-free living, including a brand-new HVAC system (October 2024) and a newer hot water heater (2020).
Large windows throughout frame the spectacular landscape, from glowing sunsets to colorful autumn canopies, making every season feel like a masterpiece.
Here, every detail has been lovingly cared for and thoughtfully improved. With its elegant design, modern updates, and a setting that captures the very best of Chester Springs, 480 Fairmont Drive is more than a home, it's a lifestyle of warmth, comfort, and connection to nature. Close to shopping, dining and major thoroughfares, you can't miss this home on your tour.
Location
State PA
County Chester
Area West Vincent Twp (10325)
Zoning R10
Rooms
Basement Full, Partially Finished
Interior
Interior Features Breakfast Area, Bathroom - Soaking Tub, Formal/Separate Dining Room, Primary Bath(s), Walk-in Closet(s)
Hot Water Natural Gas
Heating Forced Air
Cooling Central A/C
Fireplaces Number 1
Fireplaces Type Wood
Fireplace Y
Heat Source Natural Gas
Laundry Basement
Exterior
Exterior Feature Deck(s)
Parking Features Garage - Front Entry
Garage Spaces 2.0
Water Access N
Accessibility None
Porch Deck(s)
Total Parking Spaces 2
Garage Y
Building
Story 2
Foundation Concrete Perimeter
Above Ground Finished SqFt 2266
Sewer Public Sewer
Water Public
Architectural Style Colonial
Level or Stories 2
Additional Building Above Grade, Below Grade
New Construction N
Schools
School District Owen J Roberts
Others
HOA Fee Include Trash
Senior Community No
Tax ID 25-07 -0284
Ownership Fee Simple
SqFt Source 2266
Acceptable Financing Cash, Conventional, FHA, VA
Listing Terms Cash, Conventional, FHA, VA
Financing Cash,Conventional,FHA,VA
Special Listing Condition Standard







