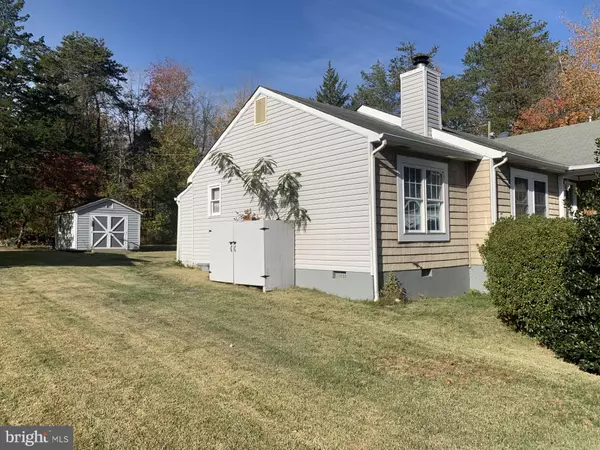
109 FAIRFAX LN Locust Grove, VA 22508
4 Beds
3 Baths
1,829 SqFt
UPDATED:
Key Details
Property Type Single Family Home
Sub Type Detached
Listing Status Coming Soon
Purchase Type For Sale
Square Footage 1,829 sqft
Price per Sqft $256
Subdivision Lake Of The Woods
MLS Listing ID VAOR2012676
Style Ranch/Rambler
Bedrooms 4
Full Baths 3
HOA Fees $2,004/ann
HOA Y/N Y
Abv Grd Liv Area 1,829
Year Built 1991
Available Date 2025-10-29
Annual Tax Amount $1,803
Tax Year 2022
Property Sub-Type Detached
Source BRIGHT
Property Description
WITH AMPLE COUNTER SPACE.OUTSIDE YOU WILL FIND AN 8000K GENERAC BACK UP GENERATOR ALONG WITH AN EXTRA PROPANE TANK.
Location
State VA
County Orange
Zoning R3
Rooms
Other Rooms Living Room, Dining Room, Bedroom 2, Bedroom 3, Bedroom 4, Kitchen, Breakfast Room, Laundry, Recreation Room, Storage Room, Primary Bathroom, Full Bath
Basement Connecting Stairway, Daylight, Partial, Fully Finished, Heated, Outside Entrance, Partial, Rear Entrance, Walkout Stairs
Main Level Bedrooms 4
Interior
Interior Features Breakfast Area, Ceiling Fan(s), Combination Kitchen/Dining, Combination Kitchen/Living, Dining Area, Entry Level Bedroom, Floor Plan - Open, Formal/Separate Dining Room, Kitchen - Eat-In, Kitchen - Island, Primary Bath(s), Skylight(s), Stove - Wood, Bathroom - Tub Shower, Walk-in Closet(s), Window Treatments
Hot Water Propane
Heating Heat Pump(s)
Cooling Central A/C
Fireplaces Number 1
Equipment Built-In Microwave, Built-In Range, Dishwasher, Disposal, Dryer - Electric, Oven - Single, Oven/Range - Electric, Refrigerator, Stove, Washer, Water Heater
Fireplace Y
Appliance Built-In Microwave, Built-In Range, Dishwasher, Disposal, Dryer - Electric, Oven - Single, Oven/Range - Electric, Refrigerator, Stove, Washer, Water Heater
Heat Source Electric
Laundry Main Floor, Has Laundry
Exterior
Exterior Feature Deck(s), Patio(s)
Parking Features Garage Door Opener, Garage - Side Entry
Garage Spaces 8.0
Amenities Available Bar/Lounge, Baseball Field, Basketball Courts, Beach, Beach Club, Boat Ramp, Club House, Common Grounds, Community Center, Dog Park, Fitness Center, Gated Community, Golf Club, Golf Course, Golf Course Membership Available, Jog/Walk Path, Lake, Meeting Room, Non-Lake Recreational Area, Party Room, Picnic Area, Pier/Dock, Pool - Outdoor, Putting Green, Riding/Stables, Security, Soccer Field, Tennis Courts, Tot Lots/Playground, Water/Lake Privileges
Water Access N
Accessibility Level Entry - Main
Porch Deck(s), Patio(s)
Attached Garage 2
Total Parking Spaces 8
Garage Y
Building
Story 1.5
Foundation Concrete Perimeter, Crawl Space, Permanent
Above Ground Finished SqFt 1829
Sewer Public Sewer
Water Public
Architectural Style Ranch/Rambler
Level or Stories 1.5
Additional Building Above Grade, Below Grade
New Construction N
Schools
School District Orange County Public Schools
Others
HOA Fee Include Common Area Maintenance,Management,Pool(s),Recreation Facility,Reserve Funds,Road Maintenance,Security Gate
Senior Community No
Tax ID 012A0000900170
Ownership Fee Simple
SqFt Source 1829
Security Features Security Gate
Special Listing Condition Standard







