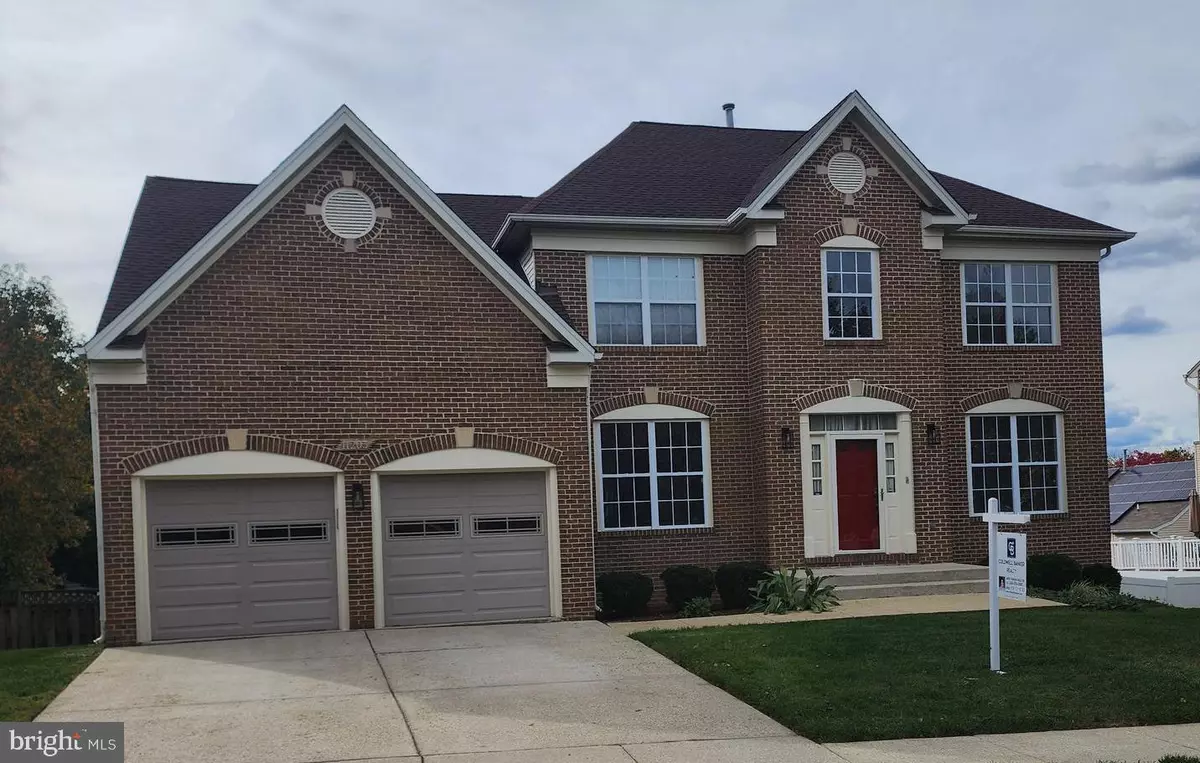
11203 GUNPOWDER DR Fort Washington, MD 20744
4 Beds
4 Baths
4,365 SqFt
Open House
Sat Nov 01, 1:00pm - 3:00pm
UPDATED:
Key Details
Property Type Single Family Home
Sub Type Detached
Listing Status Coming Soon
Purchase Type For Sale
Square Footage 4,365 sqft
Price per Sqft $166
Subdivision Aragona Village
MLS Listing ID MDPG2181112
Style Colonial
Bedrooms 4
Full Baths 3
Half Baths 1
HOA Fees $50/mo
HOA Y/N Y
Abv Grd Liv Area 2,910
Year Built 1995
Available Date 2025-10-30
Annual Tax Amount $7,474
Tax Year 2024
Lot Size 10,516 Sqft
Acres 0.24
Property Sub-Type Detached
Source BRIGHT
Property Description
Location
State MD
County Prince Georges
Zoning RE
Rooms
Other Rooms Living Room, Dining Room, Primary Bedroom, Bedroom 2, Bedroom 3, Kitchen, Family Room, Basement, Breakfast Room, Bedroom 1, Exercise Room, Laundry, Office, Recreation Room, Media Room, Bathroom 1, Bonus Room, Primary Bathroom
Basement Connecting Stairway, Daylight, Partial, Fully Finished, Improved, Rear Entrance, Sump Pump, Walkout Level
Interior
Interior Features Recessed Lighting, Sound System, Walk-in Closet(s)
Hot Water Natural Gas
Heating Forced Air, Solar - Active
Cooling Central A/C
Flooring Carpet, Hardwood, Ceramic Tile
Fireplaces Number 1
Fireplaces Type Brick, Wood
Equipment Built-In Microwave, Dishwasher, Disposal, Dryer, Exhaust Fan, Oven/Range - Electric, Refrigerator, Stove, Washer, Water Heater
Fireplace Y
Window Features Bay/Bow
Appliance Built-In Microwave, Dishwasher, Disposal, Dryer, Exhaust Fan, Oven/Range - Electric, Refrigerator, Stove, Washer, Water Heater
Heat Source Natural Gas
Laundry Main Floor
Exterior
Exterior Feature Deck(s)
Parking Features Garage - Front Entry, Inside Access
Garage Spaces 4.0
Fence Fully
Utilities Available Electric Available, Natural Gas Available, Water Available
Water Access N
Accessibility None
Porch Deck(s)
Attached Garage 2
Total Parking Spaces 4
Garage Y
Building
Story 3
Foundation Slab
Above Ground Finished SqFt 2910
Sewer Public Sewer
Water Public
Architectural Style Colonial
Level or Stories 3
Additional Building Above Grade, Below Grade
New Construction N
Schools
School District Prince George'S County Public Schools
Others
Senior Community No
Tax ID 17050271692
Ownership Fee Simple
SqFt Source 4365
Acceptable Financing Conventional, FHA, VA
Listing Terms Conventional, FHA, VA
Financing Conventional,FHA,VA
Special Listing Condition Standard



