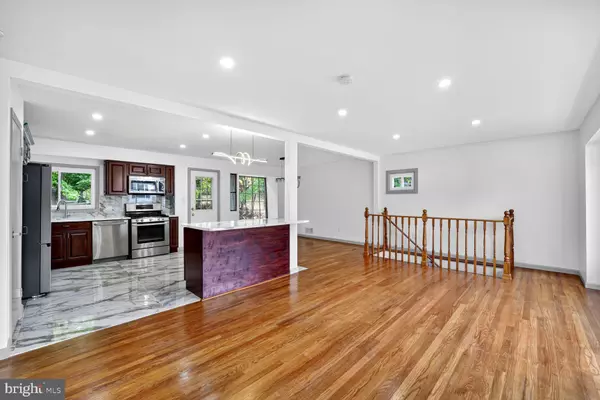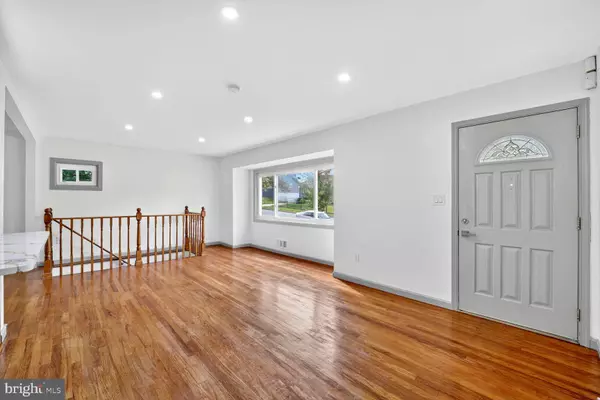
5604 DUNDALK DR Oxon Hill, MD 20745
6 Beds
4 Baths
2,304 SqFt
UPDATED:
Key Details
Property Type Single Family Home
Sub Type Detached
Listing Status Active
Purchase Type For Sale
Square Footage 2,304 sqft
Price per Sqft $197
Subdivision Birchwood City
MLS Listing ID MDPG2180640
Style Raised Ranch/Rambler
Bedrooms 6
Full Baths 4
HOA Y/N N
Abv Grd Liv Area 1,148
Year Built 1962
Annual Tax Amount $4,579
Tax Year 2024
Lot Size 8,938 Sqft
Acres 0.21
Property Sub-Type Detached
Source BRIGHT
Property Description
Welcome to this beautifully renovated gem featuring 6 spacious bedrooms and 4 full bathrooms, perfectly blending modern comfort with timeless elegance. This exceptional home boasts a bright and open floor plan, ideal for entertaining and family living. Including two primary suites, each featuring their own private en-suite full bathroom.
Step into the gourmet kitchen complete with rich cherrywood cabinets, ceramic tile flooring, and a matching tile backsplash that adds a stylish, cohesive touch. The kitchen seamlessly opens to the dining and living areas, and offers direct access to a large deck — perfect for outdoor dining or relaxing.
Throughout the home, you'll find gleaming hardwood floors, brand new lighting fixtures, and freshly painted interiors, creating a warm and inviting atmosphere. The bathrooms have been completely renovated with modern finishes.
The fully finished basement offers additional living space with both walk-out and interior access, making it perfect for a guest suite, entertainment area, or home office.
Located just minutes from the National Harbor and Washington, D.C., this home combines convenience, style, and space — truly a rare find in today's market.
Don't miss the opportunity to make this move-in ready home yours!
Location
State MD
County Prince Georges
Zoning RSF65
Rooms
Basement Combination, Daylight, Partial, Fully Finished, Full, Interior Access, Outside Entrance, Rear Entrance, Walkout Level
Main Level Bedrooms 3
Interior
Interior Features Breakfast Area, Built-Ins, Combination Kitchen/Living, Dining Area, Efficiency, Floor Plan - Open, Kitchen - Efficiency, Kitchen - Island
Hot Water Electric
Cooling Central A/C
Flooring Hardwood, Luxury Vinyl Plank, Ceramic Tile, Vinyl, Wood
Equipment Built-In Microwave, Dishwasher, Disposal, Energy Efficient Appliances, Exhaust Fan, Icemaker, Microwave, Oven - Single, Oven/Range - Gas, Refrigerator, Stove, Water Heater
Furnishings No
Fireplace N
Appliance Built-In Microwave, Dishwasher, Disposal, Energy Efficient Appliances, Exhaust Fan, Icemaker, Microwave, Oven - Single, Oven/Range - Gas, Refrigerator, Stove, Water Heater
Heat Source Natural Gas
Laundry Basement
Exterior
Exterior Feature Deck(s)
Garage Spaces 4.0
Utilities Available Cable TV Available, Electric Available, Sewer Available, Water Available
Water Access N
Roof Type Shingle
Accessibility 2+ Access Exits
Porch Deck(s)
Total Parking Spaces 4
Garage N
Building
Story 2
Foundation Block
Above Ground Finished SqFt 1148
Sewer Public Sewer
Water Public
Architectural Style Raised Ranch/Rambler
Level or Stories 2
Additional Building Above Grade, Below Grade
Structure Type Brick,Dry Wall
New Construction N
Schools
Elementary Schools Valley View
Middle Schools Oxon Hill
High Schools Potomac
School District Prince George'S County Public Schools
Others
Pets Allowed Y
Senior Community No
Tax ID 17121239391
Ownership Fee Simple
SqFt Source 2304
Acceptable Financing Cash, FHA, VA, Conventional
Horse Property N
Listing Terms Cash, FHA, VA, Conventional
Financing Cash,FHA,VA,Conventional
Special Listing Condition Standard
Pets Allowed Cats OK, Dogs OK







