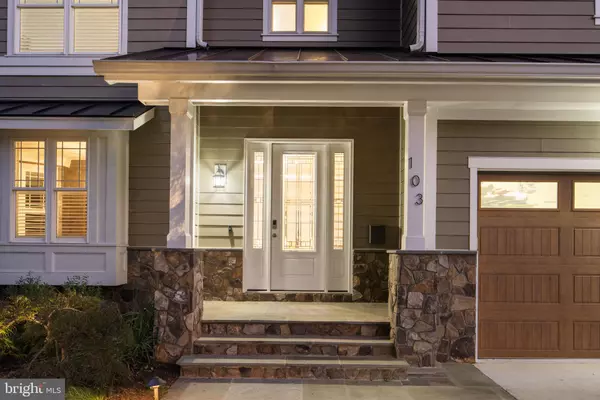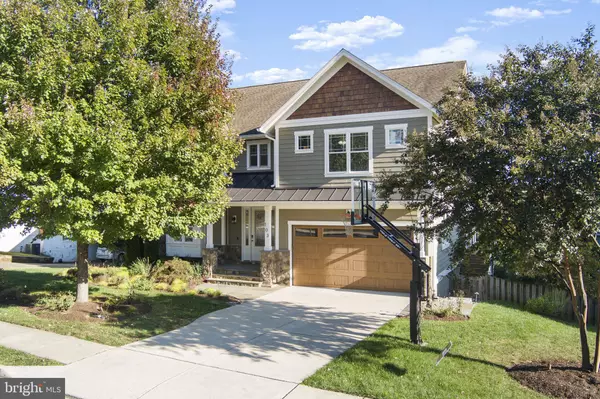
103 MOORE AVE SE Vienna, VA 22180
5 Beds
5 Baths
4,295 SqFt
Open House
Sat Nov 01, 1:00pm - 4:00pm
UPDATED:
Key Details
Property Type Single Family Home
Sub Type Detached
Listing Status Coming Soon
Purchase Type For Sale
Square Footage 4,295 sqft
Price per Sqft $441
Subdivision Vienna Woods
MLS Listing ID VAFX2276006
Style Craftsman
Bedrooms 5
Full Baths 4
Half Baths 1
HOA Y/N N
Abv Grd Liv Area 3,056
Year Built 2011
Available Date 2025-10-31
Annual Tax Amount $20,214
Tax Year 2025
Lot Size 10,320 Sqft
Acres 0.24
Property Sub-Type Detached
Source BRIGHT
Property Description
From the moment you step onto the inviting front porch, you'll feel the warmth and quality that define a Stahl-built home. Inside, newly sanded and stained-in-place hardwood floors lead through an open main level filled with natural light. The family room, centered around a cozy fireplace flows seamlessly and is overlooked by the renovated gourmet kitchen — a chef's delight featuring updated custom cabinetry, quartz countertops, and stainless steel appliances. Whether hosting lively gatherings or enjoying quiet evenings in, every space feels intentional, inviting, and effortlessly livable.
Upstairs, the spacious primary suite offers a true retreat with a huge walk-in closet and a newly remodeled spa-inspired bath showcasing dual vanities, a soaking tub, huge open shower, and all adorned with designer tile. Three additional bedrooms complete the upper level — two connected by a newly renovated Jack-and-Jill bath and one with its own renovated private en suite — all with generous closets and elegant updates. A conveniently located laundry room adds everyday ease.
The finished lower level expands your living options with a large recreation room, full bedroom, and full bath — perfect for guests, a fitness studio, or movie nights. Thoughtfully designed with soaring ceiling hight and full size windows for both relaxation and function, this basement layout adapts easily to your lifestyle.
Step outside to enjoy the professionally landscaped backyard — a private outdoor retreat with a built-in firepit and relaxing hot tub, all overlooked by a spacious rear deck ideal for entertaining. The charming front porch adds another welcoming touch, inviting you to slow down and savor the small-town pace that the Town of Vienna is known for.
Beyond its beauty, this home stands out for its eco-friendly performance, boasting solar panels that keep the electric bill near zero, upgraded insulation, a tankless hot water heater, and Energy Star certification — combining modern comfort with lasting savings.
All of this within a 8 minute walking to Vienna's vibrant downtown — restaurants, cafés, boutiques, the W&OD Trail, and beloved community events like Viva Vienna and Oktoberfest. Located in the highly sought-after Madison High School pyramid, this home embodies the best of Vienna living.
Opportunities like this are rare — where quality, efficiency, and location come together so perfectly.
Location
State VA
County Fairfax
Zoning 904
Rooms
Basement Daylight, Full, Fully Finished
Interior
Interior Features Kitchen - Gourmet, Wood Floors, Walk-in Closet(s), Upgraded Countertops, Recessed Lighting, Primary Bath(s), Floor Plan - Open, Ceiling Fan(s), Bathroom - Walk-In Shower, Bathroom - Tub Shower, Bathroom - Soaking Tub
Hot Water Tankless
Heating Energy Star Heating System
Cooling Central A/C
Fireplaces Number 1
Fireplaces Type Stone, Gas/Propane
Equipment Water Heater - Tankless, Washer/Dryer Stacked, Washer - Front Loading, Built-In Microwave, Dishwasher, Disposal, Dryer - Front Loading, Energy Efficient Appliances, ENERGY STAR Refrigerator
Fireplace Y
Window Features ENERGY STAR Qualified
Appliance Water Heater - Tankless, Washer/Dryer Stacked, Washer - Front Loading, Built-In Microwave, Dishwasher, Disposal, Dryer - Front Loading, Energy Efficient Appliances, ENERGY STAR Refrigerator
Heat Source Natural Gas
Laundry Main Floor, Upper Floor
Exterior
Parking Features Garage - Front Entry
Garage Spaces 2.0
Fence Rear
Water Access N
Accessibility None
Attached Garage 2
Total Parking Spaces 2
Garage Y
Building
Story 3
Foundation Concrete Perimeter
Above Ground Finished SqFt 3056
Sewer Public Sewer
Water Public
Architectural Style Craftsman
Level or Stories 3
Additional Building Above Grade, Below Grade
New Construction N
Schools
Elementary Schools Vienna
Middle Schools Thoreau
High Schools Madison
School District Fairfax County Public Schools
Others
Senior Community No
Tax ID 0384 14 0002
Ownership Fee Simple
SqFt Source 4295
Special Listing Condition Standard
Virtual Tour https://homes.trueview.works/sites/bpjkkre/unbranded







