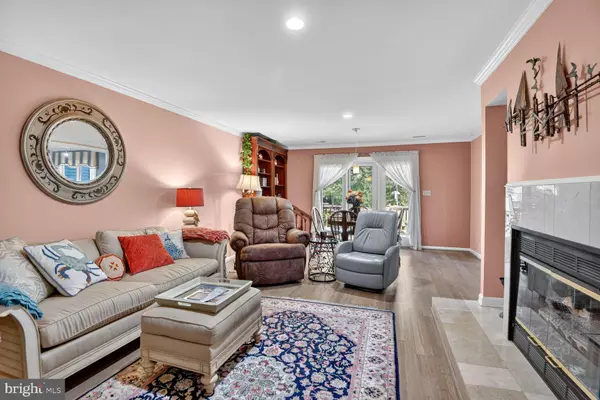
14404 PADDINGTON CT #140 Solomons, MD 20688
3 Beds
3 Baths
2,354 SqFt
Open House
Sat Oct 25, 1:00pm - 3:00pm
Sun Oct 26, 1:00pm - 3:00pm
UPDATED:
Key Details
Property Type Condo
Sub Type Condo/Co-op
Listing Status Active
Purchase Type For Sale
Square Footage 2,354 sqft
Price per Sqft $191
Subdivision Mill Creek Condominiums
MLS Listing ID MDCA2023776
Style Traditional
Bedrooms 3
Full Baths 3
Condo Fees $545/mo
HOA Y/N N
Abv Grd Liv Area 2,354
Year Built 1989
Annual Tax Amount $3,912
Tax Year 2025
Property Sub-Type Condo/Co-op
Source BRIGHT
Property Description
Location
State MD
County Calvert
Zoning R
Rooms
Other Rooms Living Room, Primary Bedroom, Bedroom 2, Kitchen, Laundry
Main Level Bedrooms 1
Interior
Interior Features Bathroom - Jetted Tub, Breakfast Area, Carpet, Ceiling Fan(s), Combination Dining/Living, Floor Plan - Traditional, Recessed Lighting, Upgraded Countertops, Wet/Dry Bar, Window Treatments, Wood Floors
Hot Water Electric
Heating Heat Pump(s)
Cooling Central A/C, Ceiling Fan(s)
Flooring Bamboo, Carpet, Luxury Vinyl Plank
Fireplaces Number 1
Fireplaces Type Gas/Propane
Inclusions washer, dryer, refrigerator, cooktop, dishwasher, oven, microwave
Equipment Cooktop, Dishwasher, Disposal, Dryer, Oven - Wall, Range Hood, Refrigerator, Stainless Steel Appliances, Washer, Water Heater, Built-In Microwave
Furnishings No
Fireplace Y
Appliance Cooktop, Dishwasher, Disposal, Dryer, Oven - Wall, Range Hood, Refrigerator, Stainless Steel Appliances, Washer, Water Heater, Built-In Microwave
Heat Source Electric
Laundry Upper Floor
Exterior
Parking On Site 1
Amenities Available Common Grounds, Pier/Dock
Water Access Y
Water Access Desc Canoe/Kayak,Private Access,Personal Watercraft (PWC),Boat - Powered
View Creek/Stream, Pond
Roof Type Shingle
Accessibility None
Garage N
Building
Story 2
Foundation Crawl Space
Above Ground Finished SqFt 2354
Sewer Public Sewer
Water Public
Architectural Style Traditional
Level or Stories 2
Additional Building Above Grade, Below Grade
New Construction N
Schools
School District Calvert County Public Schools
Others
Pets Allowed Y
HOA Fee Include Common Area Maintenance,Ext Bldg Maint,Lawn Maintenance,Management,Pier/Dock Maintenance,Snow Removal
Senior Community No
Tax ID 0501206818
Ownership Condominium
SqFt Source 2354
Horse Property N
Special Listing Condition Standard
Pets Allowed No Pet Restrictions







