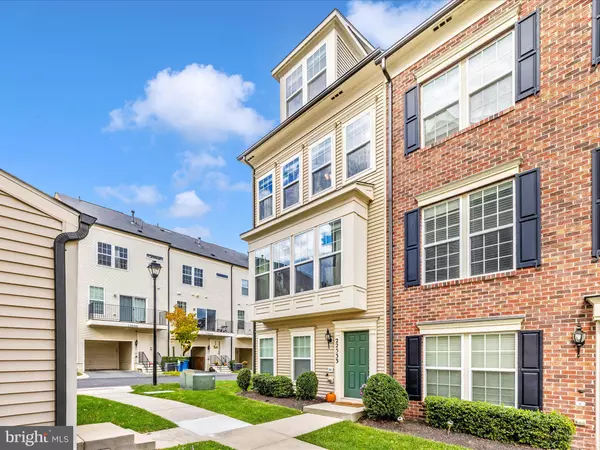
22533 PHILLIPS ST #1501 Clarksburg, MD 20871
3 Beds
4 Baths
2,277 SqFt
Open House
Sat Oct 25, 1:00pm - 3:00pm
Sun Oct 26, 1:00pm - 3:00pm
UPDATED:
Key Details
Property Type Condo
Sub Type Condo/Co-op
Listing Status Active
Purchase Type For Sale
Square Footage 2,277 sqft
Price per Sqft $214
Subdivision Gallery Park
MLS Listing ID MDMC2204766
Style Traditional
Bedrooms 3
Full Baths 3
Half Baths 1
Condo Fees $218/mo
HOA Fees $81/mo
HOA Y/N Y
Abv Grd Liv Area 2,277
Year Built 2015
Available Date 2025-10-24
Annual Tax Amount $4,983
Tax Year 2024
Lot Size 2,277 Sqft
Acres 0.05
Property Sub-Type Condo/Co-op
Source BRIGHT
Property Description
This is a great opportunity to own a townhome in the highly sought-after Clarksburg Village subdivision, known for its vibrant community and convenient location.
The open-concept main floor features gleaming hardwood floors, a chef's kitchen with granite countertops and stainless steel appliances, and a seamless flow into a sun-filled living and dining area perfect for relaxing or entertaining. Walk through sliding doors from dining to balcony to enjoy your morning or evening coffee/tea
Upstairs, the generous bedrooms include a serene primary suite with an en suite bath and walk-in closet, the second huge Bedroom can fit the king size bed while the top-floor loft , 3rd bedroom provides an ideal flex space for guests, work, or play. (3r bedroom) it is like an apartment with its own door, Perfect for a home office!
Enjoy low-maintenance living with all the comforts and conveniences you deserve—just minutes from Clarksburg Premium Outlets, parks, trails, shopping, dining, and top-rated schools. Commuters will appreciate easy access to I-270 for a smooth drive to DC, Rockville, or Frederick. Neighborhood amenities include pools, playgrounds, and scenic green spaces. In addition to garage, the TH come with a Carport and 1 extra parking tag for community street parking
Discover style, comfort, and location—all in one exceptional Clarksburg Village home.
Location
State MD
County Montgomery
Zoning PD-11
Rooms
Other Rooms Living Room, Dining Room, Kitchen, Foyer, Laundry
Interior
Interior Features Crown Moldings, Dining Area, Floor Plan - Open, Kitchen - Island, Primary Bath(s), Upgraded Countertops
Hot Water Natural Gas
Cooling Central A/C
Flooring Engineered Wood, Carpet, Ceramic Tile
Equipment Dishwasher, Disposal, Microwave, Oven/Range - Gas, Refrigerator
Fireplace N
Appliance Dishwasher, Disposal, Microwave, Oven/Range - Gas, Refrigerator
Heat Source Natural Gas
Exterior
Parking Features Garage Door Opener
Garage Spaces 1.0
Amenities Available Common Grounds, Tot Lots/Playground
Water Access N
Roof Type Architectural Shingle
Accessibility None
Attached Garage 1
Total Parking Spaces 1
Garage Y
Building
Story 3
Foundation Concrete Perimeter
Above Ground Finished SqFt 2277
Sewer Public Sewer
Water Public
Architectural Style Traditional
Level or Stories 3
Additional Building Above Grade, Below Grade
Structure Type 9'+ Ceilings
New Construction N
Schools
School District Montgomery County Public Schools
Others
Pets Allowed Y
HOA Fee Include Common Area Maintenance,Ext Bldg Maint
Senior Community No
Tax ID 160203752904
Ownership Fee Simple
SqFt Source 2277
Special Listing Condition Standard
Pets Allowed No Pet Restrictions
Virtual Tour https://pictureperfectllctours.com/22533-Phillips-St/idx







