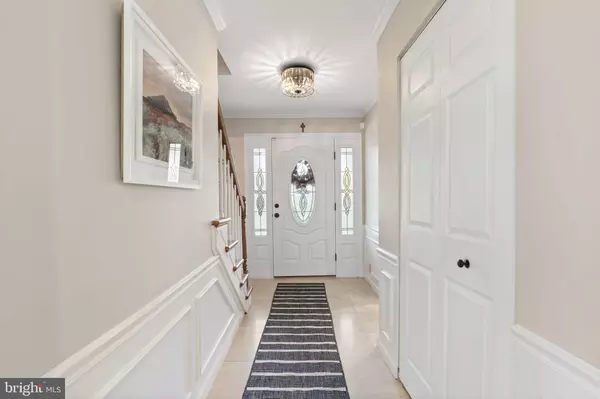
10 FOX CHASE CIR Newtown Square, PA 19073
4 Beds
3 Baths
2,420 SqFt
UPDATED:
Key Details
Property Type Single Family Home
Sub Type Detached
Listing Status Active
Purchase Type For Sale
Square Footage 2,420 sqft
Price per Sqft $369
Subdivision Saint Albans
MLS Listing ID PADE2102678
Style Other
Bedrooms 4
Full Baths 2
Half Baths 1
HOA Y/N N
Abv Grd Liv Area 2,420
Year Built 1980
Annual Tax Amount $7,509
Tax Year 2024
Lot Size 0.580 Acres
Acres 0.58
Lot Dimensions 194.00 x 171.00
Property Sub-Type Detached
Source BRIGHT
Property Description
Step inside the center-hall entry and to the left, you'll find a formal living room featuring a large bay window that overlooks the front yard. To the right, the dining room showcases elegant crown molding and wainscoting, creating a refined and inviting space. Off of the dining room is the kitchen, the heart of the home, filled with natural light that highlights its thoughtful design and open flow. An island anchors the space, opening seamlessly into the family room adorned with board and batten and a charming fireplace handcrafted with Zellige tile and a large sliding glass door that leads to the spacious backyard and patio. Off the family room, you'll find a convenient half bath, first-floor laundry, and a mudroom all recently updated and with direct access to the two-car garage. Upstairs features four generous bedrooms, an updated hall bath, and a serene primary suite with a beautifully renovated en-suite bathroom.
The finished basement offers flexible space for a home office, gym, or playroom. Ideally located with easy access to major highways such I-76 and I-95. This home is also minutes from Ellis Preserve Town Center, home to Whole Foods, restaurants, coffee shops, and more. Book your showing today!
Location
State PA
County Delaware
Area Newtown Twp (10430)
Zoning RESIDENTIAL
Rooms
Basement Partially Finished
Main Level Bedrooms 4
Interior
Hot Water 60+ Gallon Tank
Heating Heat Pump(s)
Cooling Central A/C
Fireplaces Number 1
Inclusions all appliances in as-is condition. Curtain Rods included
Fireplace Y
Heat Source Oil
Laundry Has Laundry, Main Floor
Exterior
Parking Features Garage - Front Entry, Garage - Side Entry, Inside Access
Garage Spaces 2.0
Water Access N
Accessibility Level Entry - Main
Attached Garage 2
Total Parking Spaces 2
Garage Y
Building
Story 2
Foundation Other
Above Ground Finished SqFt 2420
Sewer Public Sewer
Water Public
Architectural Style Other
Level or Stories 2
Additional Building Above Grade, Below Grade
New Construction N
Schools
School District Marple Newtown
Others
Senior Community No
Tax ID 30-00-01038-03
Ownership Fee Simple
SqFt Source 2420
Special Listing Condition Standard







