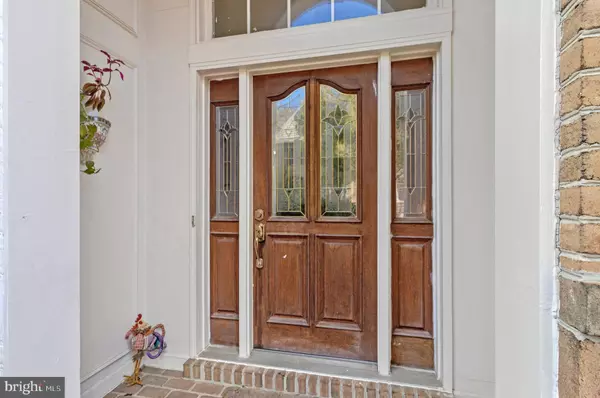
7953 TURNCREST DR Potomac, MD 20854
3 Beds
4 Baths
3,138 SqFt
UPDATED:
Key Details
Property Type Townhouse
Sub Type Interior Row/Townhouse
Listing Status Active
Purchase Type For Rent
Square Footage 3,138 sqft
Subdivision Potomac Crest
MLS Listing ID MDMC2205294
Style Colonial
Bedrooms 3
Full Baths 3
Half Baths 1
HOA Y/N Y
Abv Grd Liv Area 2,488
Year Built 1993
Lot Size 2,875 Sqft
Acres 0.07
Property Sub-Type Interior Row/Townhouse
Source BRIGHT
Property Description
The upper level offers three spacious bedrooms, including a generous primary suite with cathedral ceilings that create an airy, luxurious feel. The fully renovated primary bathroom is a true retreat, featuring double vanities, a separate shower, and soaking tub. Two additional well-proportioned bedrooms and a hallway bathroom complete the second floor. Prior to move-in, the home will be freshly painted and new carpet will be installed on the second floor, ensuring a pristine, move-in ready residence.
The full walk-out basement provides exceptional flexibility with a full bathroom, making it perfect for use as a guest suite, home office, or game room. This versatile lower level adds valuable living space to suit your lifestyle needs.
Location is everything, and this home delivers. Enjoy being steps away from Cabin John Shopping Center, where you'll find an array of dining and shopping options including Giant, Starbucks, CAVA, Shake Shack, Chipotle, and more. Commuters will appreciate the close proximity to Metro, making travel throughout the DMV effortless.
Location
State MD
County Montgomery
Zoning R90
Rooms
Basement Connecting Stairway, Outside Entrance, Rear Entrance, Daylight, Full, Fully Finished, Walkout Level, Windows
Interior
Interior Features Dining Area, Kitchen - Gourmet, Primary Bath(s), Built-Ins, Window Treatments, Wood Floors, WhirlPool/HotTub
Hot Water Natural Gas
Heating Central, Forced Air
Cooling Central A/C, Ceiling Fan(s)
Flooring Hardwood, Laminate Plank
Fireplaces Number 1
Equipment Washer/Dryer Hookups Only, Air Cleaner, Cooktop, Dishwasher, Disposal, Dryer, Instant Hot Water, Oven - Wall, Oven - Double, Refrigerator, Washer, Water Heater, Icemaker
Fireplace Y
Appliance Washer/Dryer Hookups Only, Air Cleaner, Cooktop, Dishwasher, Disposal, Dryer, Instant Hot Water, Oven - Wall, Oven - Double, Refrigerator, Washer, Water Heater, Icemaker
Heat Source Natural Gas
Laundry Lower Floor, Washer In Unit, Dryer In Unit
Exterior
Parking Features Garage Door Opener, Garage - Front Entry
Garage Spaces 2.0
Fence Fully
Amenities Available Common Grounds
Water Access N
Roof Type Shake
Accessibility None
Attached Garage 2
Total Parking Spaces 2
Garage Y
Building
Story 3
Foundation Other
Above Ground Finished SqFt 2488
Sewer Public Sewer
Water Public
Architectural Style Colonial
Level or Stories 3
Additional Building Above Grade, Below Grade
New Construction N
Schools
Elementary Schools Beverly Farms
Middle Schools Herbert Hoover
High Schools Winston Churchill
School District Montgomery County Public Schools
Others
Pets Allowed Y
HOA Fee Include Management,Insurance,Reserve Funds,Road Maintenance,Snow Removal,Trash
Senior Community No
Tax ID 161002862541
Ownership Other
SqFt Source 3138
Miscellaneous Air Conditioning,HOA/Condo Fee,Insurance,Taxes
Pets Allowed Case by Case Basis







