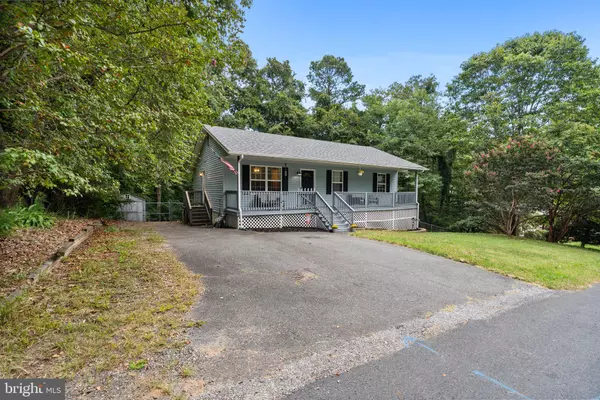
1114 RANGER RIDGE RD Lusby, MD 20657
5 Beds
3 Baths
2,020 SqFt
UPDATED:
Key Details
Property Type Single Family Home
Sub Type Detached
Listing Status Coming Soon
Purchase Type For Sale
Square Footage 2,020 sqft
Price per Sqft $187
Subdivision Chesapeake Ranch Estates
MLS Listing ID MDCA2023770
Style Raised Ranch/Rambler
Bedrooms 5
Full Baths 3
HOA Fees $500/ann
HOA Y/N Y
Abv Grd Liv Area 1,092
Year Built 1997
Available Date 2025-11-07
Annual Tax Amount $3,475
Tax Year 2025
Lot Size 1.240 Acres
Acres 1.24
Property Sub-Type Detached
Source BRIGHT
Property Description
This spacious 5-bedroom, 3-full-bath rancher with a NEW Roof (2023) sits on 1.24 acres offering privacy and plenty of room to spread out. The main level features beautiful hardwood floors that flow through the kitchen, dining, and living areas—creating a warm, inviting atmosphere. Step out from the kitchen onto the rear deck, perfect for morning coffee or evening gatherings overlooking your peaceful backyard. The fully finished walkout basement adds incredible versatility with an additional sitting area, two generous bedrooms, and a full bath—ideal for guests, extended family, or a home office setup. Located close to water-oriented amenities, you'll enjoy easy access to local parks, Driftwood Beach, and the best of outdoor living. Experience the perfect blend of comfort, space, and location—this home has it all!
Location
State MD
County Calvert
Zoning R-1
Rooms
Basement Connecting Stairway, Fully Finished, Outside Entrance
Main Level Bedrooms 3
Interior
Hot Water Electric
Heating Heat Pump(s)
Cooling Central A/C, Ceiling Fan(s)
Fireplace N
Heat Source Electric
Exterior
Garage Spaces 2.0
Amenities Available Basketball Courts, Beach, Common Grounds, Recreational Center
Water Access Y
Water Access Desc Fishing Allowed,Private Access
Accessibility None
Total Parking Spaces 2
Garage N
Building
Story 1.5
Foundation Permanent
Above Ground Finished SqFt 1092
Sewer Private Septic Tank
Water Public
Architectural Style Raised Ranch/Rambler
Level or Stories 1.5
Additional Building Above Grade, Below Grade
New Construction N
Schools
School District Calvert County Public Schools
Others
HOA Fee Include Common Area Maintenance
Senior Community No
Tax ID 0501101471
Ownership Fee Simple
SqFt Source 2020
Special Listing Condition Standard







