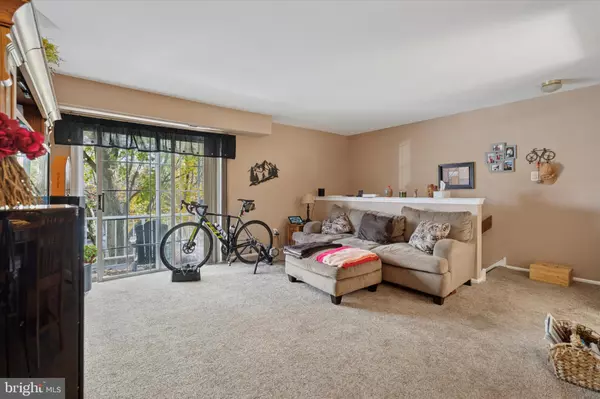
702 SOCIETY PL Newtown, PA 18940
2 Beds
1 Bath
1,032 SqFt
UPDATED:
Key Details
Property Type Condo
Sub Type Condo/Co-op
Listing Status Active
Purchase Type For Sale
Square Footage 1,032 sqft
Price per Sqft $319
Subdivision Society Pl
MLS Listing ID PABU2108164
Style Other
Bedrooms 2
Full Baths 1
Condo Fees $265/mo
HOA Y/N N
Abv Grd Liv Area 1,032
Year Built 1987
Annual Tax Amount $3,264
Tax Year 2025
Property Sub-Type Condo/Co-op
Source BRIGHT
Property Description
This turnkey 2-bedroom, 1-bath home blends thoughtful updates with low-maintenance living. The kitchen was fully renovated in 2018 with modern cabinetry, quality finishes, and efficient layout. Bedroom flooring was replaced in 2020, offering a fresh, move-in-ready feel. A hot water heater installed 1 year ago adds peace of mind. The open living and dining area receives excellent natural light, and a private balcony extends your living space outdoors. Laundry room and smart storage nooks keep daily life simple. Society Place residents enjoy a strong amenity package: clubhouse, swimming pool, tennis courts, playgrounds, sidewalks, and street lighting. Location is the advantage. Set within an amazing neighborhood in Newtown, PA, you're minutes to historic Newtown Borough for dining, cafés, and local shops, close to Tyler State Park and community recreation, and near everyday conveniences. Commuting is straightforward with quick access to I-295, Route 1, right into Princeton and Philadelphia, and even New York City. The area is served by the well-regarded Council Rock School District. A lovely home with amenities, community, and prime proximity; schedule your appointment today!
Location
State PA
County Bucks
Area Newtown Twp (10129)
Zoning R2
Rooms
Other Rooms Living Room, Dining Room, Primary Bedroom, Bedroom 2, Kitchen, Foyer, Laundry, Full Bath
Main Level Bedrooms 2
Interior
Interior Features Breakfast Area, Ceiling Fan(s), Bathroom - Tub Shower, Carpet, Dining Area, Family Room Off Kitchen, Floor Plan - Open, Kitchen - Eat-In, Recessed Lighting, Upgraded Countertops, Walk-in Closet(s)
Hot Water Natural Gas
Heating Forced Air
Cooling Central A/C
Inclusions Fridge, Washer, Dryer
Equipment Dishwasher, Disposal, Built-In Microwave, Dryer, Oven/Range - Gas, Refrigerator, Stainless Steel Appliances, Washer, Water Heater
Fireplace N
Appliance Dishwasher, Disposal, Built-In Microwave, Dryer, Oven/Range - Gas, Refrigerator, Stainless Steel Appliances, Washer, Water Heater
Heat Source Natural Gas
Laundry Main Floor
Exterior
Exterior Feature Balcony
Utilities Available Cable TV
Amenities Available Club House, Swimming Pool, Tennis Courts, Tot Lots/Playground
Water Access N
Accessibility None
Porch Balcony
Garage N
Building
Story 2
Unit Features Garden 1 - 4 Floors
Above Ground Finished SqFt 1032
Sewer Public Sewer
Water Public
Architectural Style Other
Level or Stories 2
Additional Building Above Grade
New Construction N
Schools
School District Council Rock
Others
Pets Allowed Y
HOA Fee Include Common Area Maintenance,Ext Bldg Maint,Lawn Maintenance,Pool(s),Snow Removal,Trash
Senior Community No
Tax ID 29-040-182-007-0A2
Ownership Condominium
SqFt Source 1032
Special Listing Condition Standard
Pets Allowed Number Limit







