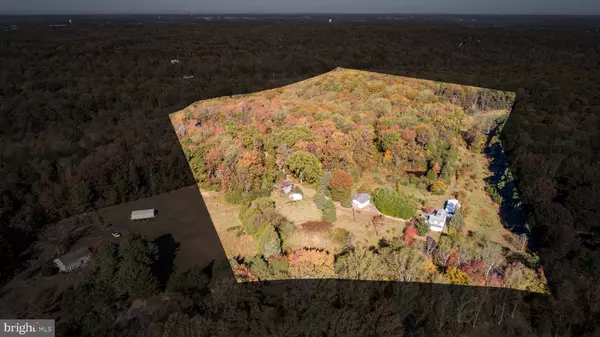
61 AQUIA CREEK RD Stafford, VA 22554
2 Beds
1 Bath
2,394 SqFt
UPDATED:
Key Details
Property Type Single Family Home
Sub Type Detached
Listing Status Coming Soon
Purchase Type For Sale
Square Footage 2,394 sqft
Price per Sqft $319
Subdivision None Available
MLS Listing ID VAST2043756
Style Farmhouse/National Folk
Bedrooms 2
Full Baths 1
HOA Y/N N
Abv Grd Liv Area 2,394
Year Built 1906
Available Date 2025-11-05
Annual Tax Amount $7,498
Tax Year 2025
Lot Size 41.410 Acres
Acres 41.41
Property Sub-Type Detached
Source BRIGHT
Property Description
**Hunters**, **Boaters**, **Business Owners**, **Builders**, **Land Enthusiasts** and those seeking ** 2 residences**... We are Just about Ready for this Scarce Offering!! Properties/Structures need some TLC, but priced that in so you can bid it out to contractor or gain some nice sweat equity. Land Lovers, wait until you walk the majestic property experience the dramatic ridges and views of the pristine forest floors. Towering trees of all types, try and see if you can name them all. Property has 39+ acres currently in forest use status. Main Home was built 1906 with 2 BR, 1 Bth, 2 BR Septic, Shared Well, Electric AC, Gas Heat at 2,394 SQFT. Second Residence was built 1984 with 2BR, 1.5 Bth, 2 BR Septic, Shared Well, No AC, Electric Baseboard Heat at 1,280 SQFT. Run-In Shed is a 75' x 24' ish Outbuilding on Main, Workshop/Garage is 30' x 14' ish with an attached extension. Barn is not useable, no entry past Caution tape. Main has a 2017 HVAC install. 2nd Residence has recent install of 3 Andersen sliding doors. Imagine the possibilities and get your visit scheduled early for this once in a decade opportunity! Oh Yeah!
Location
State VA
County Stafford
Zoning A1
Direction East
Rooms
Other Rooms Living Room, Dining Room, Kitchen, Family Room, Sun/Florida Room, Office
Interior
Interior Features Attic, Carpet, Double/Dual Staircase, Floor Plan - Traditional, Formal/Separate Dining Room, Kitchen - Country, Kitchen - Island
Hot Water Bottled Gas
Cooling Central A/C
Equipment Dryer, Oven/Range - Electric, Refrigerator, Washer, Water Heater, Dishwasher
Appliance Dryer, Oven/Range - Electric, Refrigerator, Washer, Water Heater, Dishwasher
Heat Source Electric, Propane - Leased
Exterior
Parking Features Additional Storage Area, Oversized
Garage Spaces 22.0
Utilities Available Electric Available, Propane
Water Access N
View Trees/Woods
Accessibility None
Total Parking Spaces 22
Garage Y
Building
Lot Description Hunting Available, Pond, Private, Sloping, Stream/Creek, Trees/Wooded, Partly Wooded
Story 2
Foundation Crawl Space, Other
Above Ground Finished SqFt 2394
Sewer Septic = # of BR
Water Well
Architectural Style Farmhouse/National Folk
Level or Stories 2
Additional Building Above Grade
New Construction N
Schools
High Schools Call School Board
School District Stafford County Public Schools
Others
Senior Community No
Tax ID 40----42
Ownership Fee Simple
SqFt Source 2394
Acceptable Financing Conventional, Cash
Horse Property Y
Listing Terms Conventional, Cash
Financing Conventional,Cash
Special Listing Condition Standard







