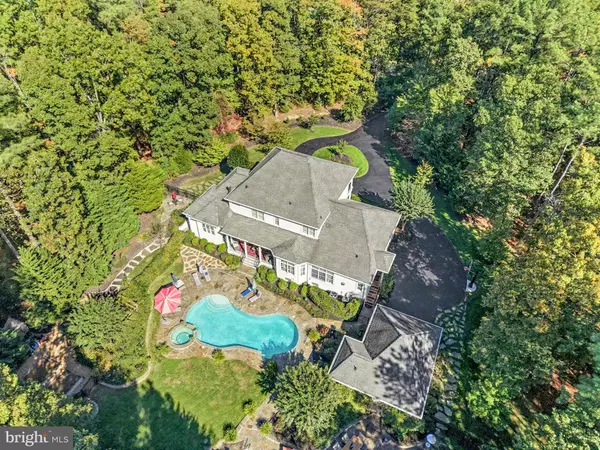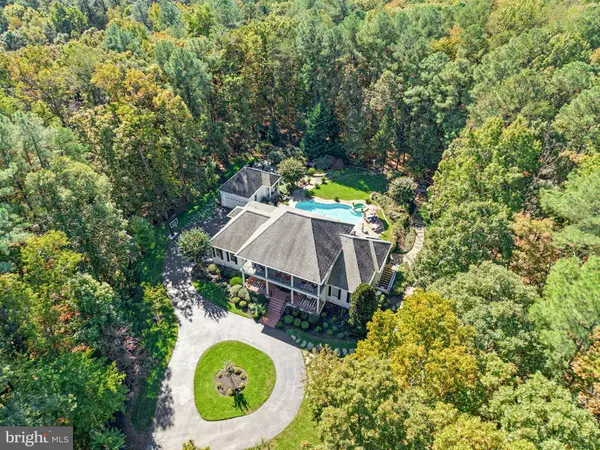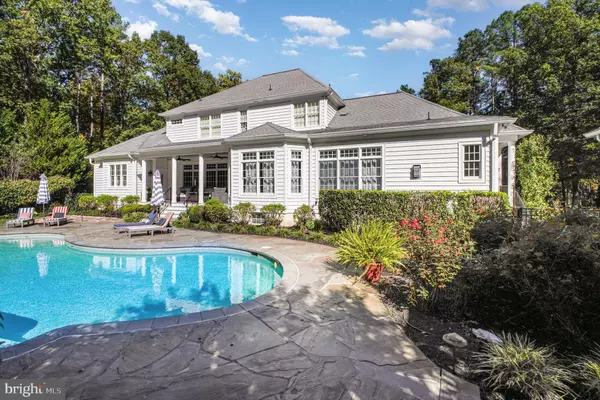
12006 HONOR BRIDGE FARM DR Spotsylvania, VA 22551
4 Beds
7 Baths
6,022 SqFt
UPDATED:
Key Details
Property Type Single Family Home
Sub Type Detached
Listing Status Active
Purchase Type For Sale
Square Footage 6,022 sqft
Price per Sqft $323
Subdivision Fawn Lake
MLS Listing ID VASP2037142
Style Manor
Bedrooms 4
Full Baths 6
Half Baths 1
HOA Fees $3,408/ann
HOA Y/N Y
Abv Grd Liv Area 4,045
Year Built 2007
Available Date 2025-11-14
Annual Tax Amount $8,088
Tax Year 2025
Lot Size 3.060 Acres
Acres 3.06
Property Sub-Type Detached
Source BRIGHT
Property Description
Inside, a dramatic two-story foyer with sweeping staircase and architectural detailing sets the tone for timeless sophistication. The formal dining room features exquisite trimwork and walls of Anderson windows ideal for hosting gatherings, while the living room showcases a fireplace and panoramic views of the landscaped gardens and pool. The recently remodeled gourmet kitchen includes custom soft-close cabinetry, quartzite counters, marble backsplash, designer lighting, touchless fixtures, and top-tier Wolf appliances throughout. A large center island with prep sink, wine fridge, and ice maker connects seamlessly to the bright breakfast area and family room, which is highlighted by soaring windows and a dramatic stone fireplace. The main-level owner's suite offers a sitting area, dual walk-in closets, and a recently meticulously renovated spa-inspired bath with soaking tub, oversized shower, and private access to the rear veranda.
Upstairs, two expansive bedroom suites with en-suite baths and French doors to the front porch, plus a third en-suite bedroom with walk-in closet, provide ample living space. The lower level has been recently remodeled with luxury vinyl plank flooring and a custom wet bar by Fraser Wood Elements. This open-concept area includes a recreation room, game room or optional bedroom, den, full bath, and abundant storage—ideal for entertaining.
The backyard offers a private resort designed for year-round enjoyment, featuring a heated pool with spa designed by Sylvan Pools, flagstone terraces, outdoor dining patios among gardens and stone courtyards, and a custom koi pond with waterfall and more than 30 koi. Professional landscaping includes ornamental plants, flowering trees, raised vegetable beds, and custom exterior lighting with four low-voltage zones. The estate includes a three-car attached garage plus a separate detached 30-foot garage and pool house with full bath. Sprinklers and Pool are supported by a 150-foot deep well with high-pressure pump and 22 irrigation zones with more than 50 sprinkler heads and 8 soaker beds.
Recent updates ensure modern comfort and efficiency, including fully upgraded dual-zone HVAC systems with new attic and basement furnaces, a brand new 2024 Generac whole-home generator with Bluetooth and WiFi, resurfaced garage flooring with a 9K lbs. lift, updated pool and koi pond systems, a Tesla 200-amp home charging station in the detached garage, and enhanced landscaping with new trees, shrubs, lighting, and a backyard firepit.
A partial golf membership to Fawn Lake Country Club conveys with the property, providing access to a private lake with marina and beach, championship golf course, tennis and pickleball courts, walking trails, fitness center, sports fields, dog park, restaurants, and a vibrant social club—all set near Fredericksburg, wineries, farm markets, and award-winning breweries.
Location
State VA
County Spotsylvania
Zoning P3
Direction East
Rooms
Other Rooms Living Room, Dining Room, Primary Bedroom, Sitting Room, Bedroom 2, Bedroom 3, Kitchen, Game Room, Family Room, Den, Foyer, Breakfast Room, Bedroom 1, Great Room, Laundry, Mud Room, Recreation Room, Storage Room, Utility Room, Bathroom 1, Bathroom 2, Bathroom 3, Primary Bathroom, Half Bath
Basement Outside Entrance, Side Entrance, Sump Pump, Daylight, Partial, Fully Finished, Walkout Stairs, Heated, Full, Improved, Interior Access, Space For Rooms
Main Level Bedrooms 1
Interior
Interior Features Kitchen - Gourmet, Kitchen - Island, Dining Area, Family Room Off Kitchen, Breakfast Area, Primary Bath(s), Entry Level Bedroom, Built-Ins, Chair Railings, Upgraded Countertops, Crown Moldings, Wood Floors, Wet/Dry Bar, Window Treatments, WhirlPool/HotTub, Recessed Lighting, Floor Plan - Open, Bar, Pantry, Bathroom - Soaking Tub, Wainscotting, Walk-in Closet(s), Attic
Hot Water Tankless, Multi-tank, Instant Hot Water
Heating Central, Energy Star Heating System, Programmable Thermostat, Zoned, Forced Air
Cooling Central A/C, Ceiling Fan(s), Energy Star Cooling System, Programmable Thermostat, Zoned
Flooring Solid Hardwood, Ceramic Tile, Carpet
Fireplaces Number 2
Fireplaces Type Gas/Propane, Mantel(s)
Inclusions Pool Table in Basement, Generac, Motor Lift in Garage, EV Charger
Equipment Cooktop, Dishwasher, Disposal, Microwave, Oven - Double, Oven - Wall, Oven - Self Cleaning, Range Hood, Refrigerator, Water Heater - Tankless, Extra Refrigerator/Freezer, Exhaust Fan, Washer - Front Loading, Dryer - Front Loading
Fireplace Y
Window Features Low-E,Screens,Double Pane,Insulated,Casement,Wood Frame
Appliance Cooktop, Dishwasher, Disposal, Microwave, Oven - Double, Oven - Wall, Oven - Self Cleaning, Range Hood, Refrigerator, Water Heater - Tankless, Extra Refrigerator/Freezer, Exhaust Fan, Washer - Front Loading, Dryer - Front Loading
Heat Source Propane - Leased, Electric
Laundry Main Floor
Exterior
Exterior Feature Porch(es), Patio(s), Deck(s), Balcony, Terrace
Parking Features Garage - Side Entry, Garage - Front Entry, Oversized, Garage Door Opener
Garage Spaces 12.0
Fence Aluminum, Split Rail, Rear
Pool Indoor, Fenced, Pool/Spa Combo, Heated, Saltwater
Utilities Available Under Ground, Cable TV, Phone, Propane
Amenities Available Bar/Lounge, Baseball Field, Basketball Courts, Beach, Bike Trail, Boat Ramp, Boat Dock/Slip, Club House, Common Grounds, Community Center, Dining Rooms, Exercise Room, Gated Community, Golf Club, Golf Course, Golf Course Membership Available, Hot tub, Jog/Walk Path, Lake, Meeting Room, Party Room, Picnic Area, Pier/Dock, Pool - Outdoor, Putting Green, Soccer Field, Swimming Pool, Tennis Courts, Tot Lots/Playground, Volleyball Courts, Water/Lake Privileges, Dog Park, Extra Storage, Fitness Center, Game Room, Gift Shop, Library, Marina/Marina Club, Mooring Area, Security
Water Access Y
Water Access Desc Boat - Powered,Canoe/Kayak,Fishing Allowed,Private Access,Sail,Swimming Allowed,Waterski/Wakeboard
View Trees/Woods, Pond, Garden/Lawn, Courtyard
Roof Type Shingle,Asphalt
Street Surface Paved
Accessibility None
Porch Porch(es), Patio(s), Deck(s), Balcony, Terrace
Attached Garage 2
Total Parking Spaces 12
Garage Y
Building
Lot Description Backs to Trees, Cul-de-sac, No Thru Street, Trees/Wooded, Secluded, Private, Landscaping, Pond, Poolside
Story 3
Foundation Concrete Perimeter
Above Ground Finished SqFt 4045
Sewer Public Sewer
Water Public, Well
Architectural Style Manor
Level or Stories 3
Additional Building Above Grade, Below Grade
Structure Type 9'+ Ceilings,2 Story Ceilings,Tray Ceilings
New Construction N
Schools
Elementary Schools Brock Road
Middle Schools Ni River
High Schools Riverbend
School District Spotsylvania County Public Schools
Others
HOA Fee Include Management,Insurance,Pier/Dock Maintenance,Pool(s),Recreation Facility,Reserve Funds,Road Maintenance,Snow Removal,Security Gate,Cable TV
Senior Community No
Tax ID 18C21-544-
Ownership Fee Simple
SqFt Source 6022
Security Features Smoke Detector,Exterior Cameras
Acceptable Financing Cash, Conventional, FHA, VA
Listing Terms Cash, Conventional, FHA, VA
Financing Cash,Conventional,FHA,VA
Special Listing Condition Standard







