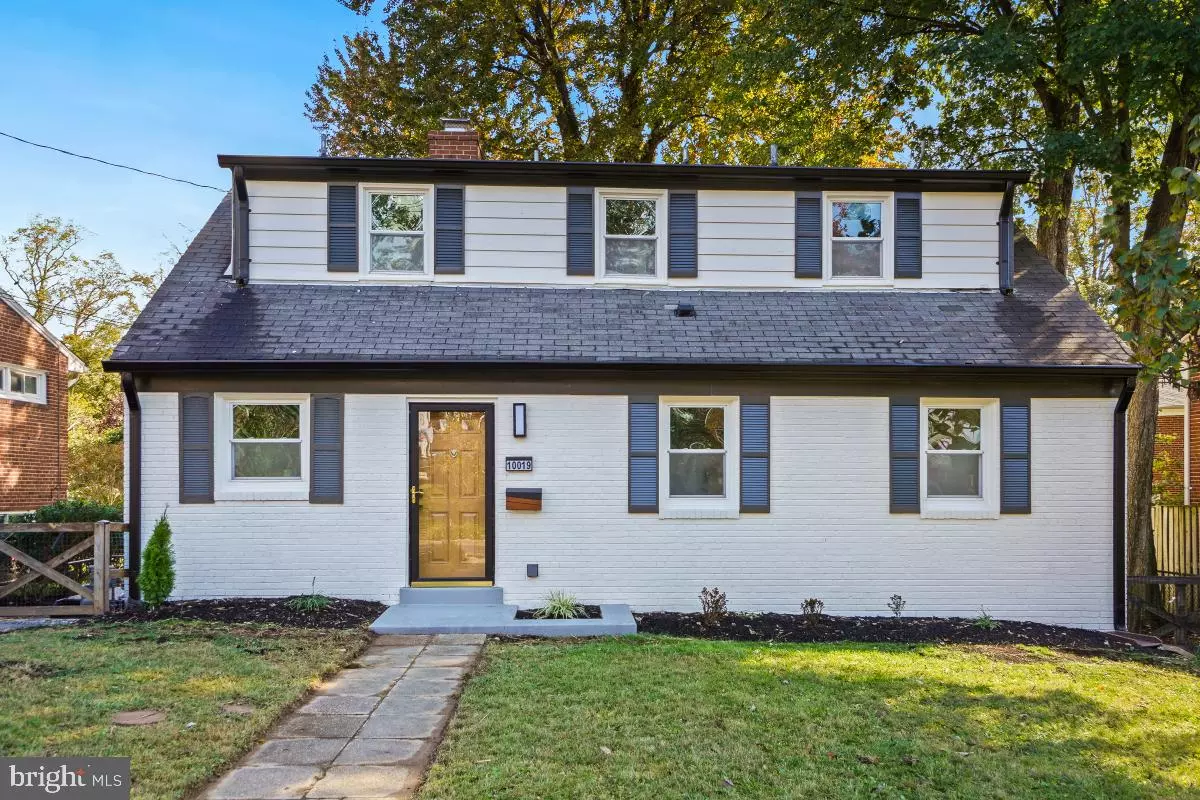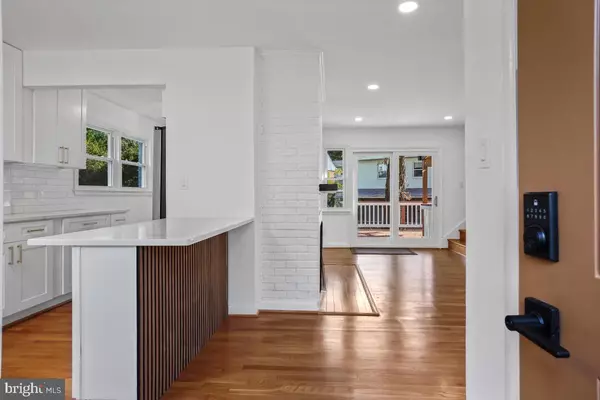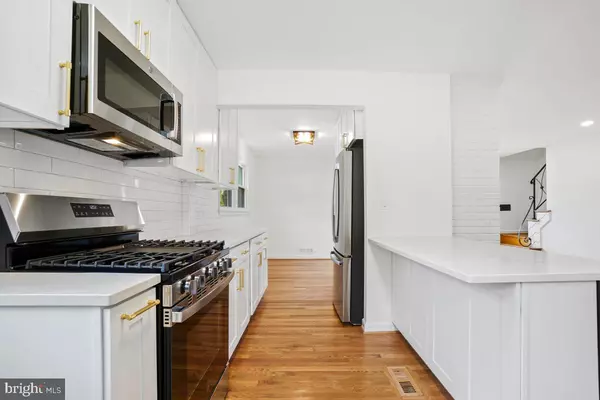
10019 GREENOCK RD Silver Spring, MD 20901
5 Beds
3 Baths
2,376 SqFt
Open House
Sun Oct 26, 12:00pm - 3:00pm
UPDATED:
Key Details
Property Type Single Family Home
Sub Type Detached
Listing Status Coming Soon
Purchase Type For Sale
Square Footage 2,376 sqft
Price per Sqft $324
Subdivision Country Club View
MLS Listing ID MDMC2204980
Style Cape Cod
Bedrooms 5
Full Baths 3
HOA Y/N N
Abv Grd Liv Area 1,440
Year Built 1956
Available Date 2025-10-24
Annual Tax Amount $6,153
Tax Year 2024
Lot Size 5,009 Sqft
Acres 0.11
Property Sub-Type Detached
Source BRIGHT
Property Description
Step inside to a bright, open living space featuring newly refinished hardwood floors, stylish new lighting, and a cozy wood-burning fireplace. The stunning new kitchen showcases white shaker cabinets with gold-tone hardware, gleaming quartz countertops, a counter bar for casual dining, brand-new stainless steel appliances, and elegant fixtures that create a true centerpiece for the home.
The main level living area opens through new sliding doors to a large deck, perfect for entertaining or relaxing while overlooking the newly landscaped front and rear yards.
Each bathroom has been completely transformed with modern finishes, new tile flooring, custom tile showers (including a multi-head shower system), and designer fixtures.
The fully finished lower level offers exceptional versatility with new LVP flooring, a kitchenette, full bath, and egress window—ideal as a rental, guest suite, or in-law quarters.
Additional highlights include:
Off-street parking for two cars
New lighting and flooring throughout
Fresh landscaping and excellent curb appeal
Move-in ready condition!
Situated in a prime location just minutes from Holy Cross Hospital, Forest Glen Metro Station, and Sligo Creek Park, this home offers easy access to downtown Silver Spring, shopping, dining, and commuter routes (I-495, Georgia Ave, Colesville Rd).
Location
State MD
County Montgomery
Zoning R60
Rooms
Basement Fully Finished
Main Level Bedrooms 2
Interior
Hot Water Natural Gas
Cooling Central A/C
Fireplaces Number 1
Fireplaces Type Brick
Fireplace Y
Heat Source Natural Gas
Laundry Basement
Exterior
Garage Spaces 2.0
Water Access N
View Trees/Woods
Accessibility None
Total Parking Spaces 2
Garage N
Building
Story 2
Foundation Block
Above Ground Finished SqFt 1440
Sewer Public Sewer
Water Public
Architectural Style Cape Cod
Level or Stories 2
Additional Building Above Grade, Below Grade
New Construction N
Schools
Middle Schools Silver Spring International
High Schools Northwood
School District Montgomery County Public Schools
Others
Senior Community No
Tax ID 161301106181
Ownership Fee Simple
SqFt Source 2376
Special Listing Condition Standard







