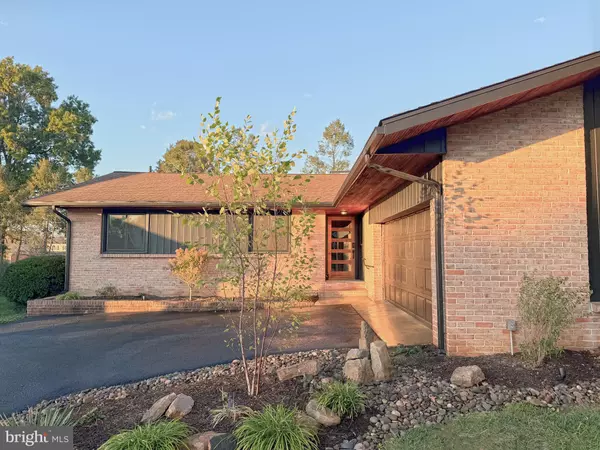
1603 DOGWOOD DR Reading, PA 19609
3 Beds
3 Baths
2,765 SqFt
Open House
Sun Nov 02, 12:00pm - 2:00pm
UPDATED:
Key Details
Property Type Single Family Home
Sub Type Detached
Listing Status Coming Soon
Purchase Type For Sale
Square Footage 2,765 sqft
Price per Sqft $155
Subdivision Whitfield
MLS Listing ID PABK2061022
Style Ranch/Rambler,Contemporary
Bedrooms 3
Full Baths 2
Half Baths 1
HOA Y/N N
Abv Grd Liv Area 1,565
Year Built 1969
Available Date 2025-11-02
Annual Tax Amount $6,056
Tax Year 2025
Lot Size 10,890 Sqft
Acres 0.25
Lot Dimensions 0.00 x 0.00
Property Sub-Type Detached
Source BRIGHT
Property Description
Location
State PA
County Berks
Area Spring Twp (10280)
Zoning RESIDENTIAL
Rooms
Other Rooms Living Room, Dining Room, Primary Bedroom, Bedroom 2, Bedroom 3, Kitchen, Family Room, Laundry, Office, Storage Room, Bathroom 2, Bathroom 3, Primary Bathroom
Basement Fully Finished, Heated, Outside Entrance, Side Entrance, Walkout Stairs, Workshop, Windows, Rough Bath Plumb, Daylight, Partial
Main Level Bedrooms 3
Interior
Interior Features Breakfast Area, Carpet, Dining Area, Entry Level Bedroom, Family Room Off Kitchen, Floor Plan - Traditional, Formal/Separate Dining Room, Kitchen - Eat-In, Kitchen - Table Space, Bathroom - Tub Shower
Hot Water Natural Gas
Cooling Central A/C
Flooring Hardwood, Partially Carpeted, Engineered Wood
Fireplaces Number 1
Fireplaces Type Brick, Wood
Inclusions All New Stainless Steel Kitchen Appliances
Equipment Disposal, Microwave, Range Hood, Washer, Dryer, ENERGY STAR Refrigerator, ENERGY STAR Dishwasher, Built-In Range, Oven/Range - Gas, Stainless Steel Appliances
Furnishings No
Fireplace Y
Window Features Energy Efficient,Insulated,Low-E,Replacement
Appliance Disposal, Microwave, Range Hood, Washer, Dryer, ENERGY STAR Refrigerator, ENERGY STAR Dishwasher, Built-In Range, Oven/Range - Gas, Stainless Steel Appliances
Heat Source Natural Gas
Laundry Main Floor, Dryer In Unit, Washer In Unit
Exterior
Parking Features Garage - Side Entry, Garage Door Opener, Inside Access, Oversized
Garage Spaces 6.0
Fence Chain Link, Rear
Water Access N
View Garden/Lawn, Park/Greenbelt, Street, Trees/Woods
Roof Type Architectural Shingle
Accessibility Other
Attached Garage 2
Total Parking Spaces 6
Garage Y
Building
Lot Description Front Yard, Level, Open, Rear Yard, SideYard(s)
Story 1
Foundation Brick/Mortar
Above Ground Finished SqFt 1565
Sewer Public Sewer
Water Public
Architectural Style Ranch/Rambler, Contemporary
Level or Stories 1
Additional Building Above Grade, Below Grade
Structure Type Dry Wall,Paneled Walls
New Construction N
Schools
School District Wilson
Others
Pets Allowed N
Senior Community No
Tax ID 80-4387-18-30-5774
Ownership Fee Simple
SqFt Source 2765
Security Features Carbon Monoxide Detector(s),Smoke Detector
Acceptable Financing Cash, Conventional, FHA, VA
Horse Property N
Listing Terms Cash, Conventional, FHA, VA
Financing Cash,Conventional,FHA,VA
Special Listing Condition Standard







