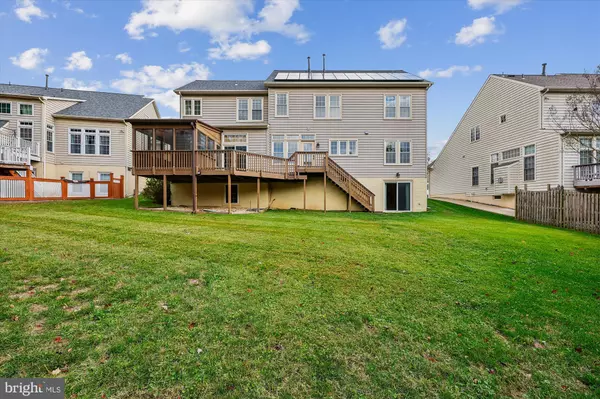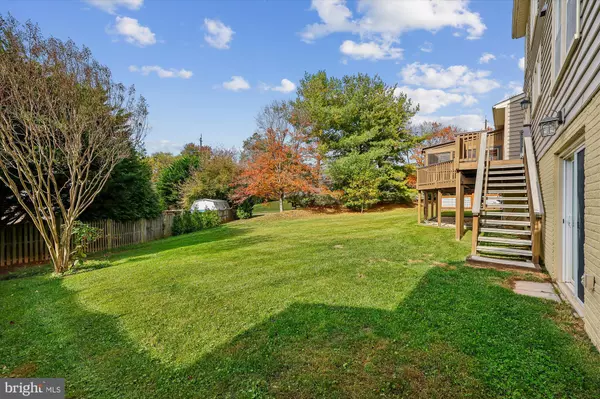
18810 LAKE PLACID LN Germantown, MD 20874
5 Beds
4 Baths
4,526 SqFt
UPDATED:
Key Details
Property Type Single Family Home
Sub Type Detached
Listing Status Active
Purchase Type For Sale
Square Footage 4,526 sqft
Price per Sqft $193
Subdivision Fountain Hills
MLS Listing ID MDMC2204848
Style Colonial
Bedrooms 5
Full Baths 3
Half Baths 1
HOA Fees $85/mo
HOA Y/N Y
Abv Grd Liv Area 3,024
Year Built 1997
Available Date 2025-10-22
Annual Tax Amount $7,358
Tax Year 2024
Lot Size 0.254 Acres
Acres 0.25
Property Sub-Type Detached
Source BRIGHT
Property Description
Stunning 5-Bedroom, 3.5-Bathroom Home with Spacious Yard in Fountain Hills! Step into your dream home! This breathtaking, sun-filled single-family gem is located in the highly desirable Fountain Hills neighborhood. With plenty of space to spread out and entertain, this home truly has it all—from expansive living areas to a beautiful, private yard. The heart of the home is a stunning open-concept kitchen, complete with a large island, ample cabinet space, and a cozy dining nook overlooking the sunken family room. Soaring windows bathe the room in natural light, while a gas fireplace adds warmth and ambiance. Formal living and dining rooms offer additional spaces for entertaining, making this home perfect for hosting friends and family. A private room, enclosed with French doors, can be used as an office, library, or study. A screened-in outdoor area provides protection from the elements, while the rest of the deck leads to a spacious backyard—ideal for outdoor activities, gardening, or simply unwinding in privacy. The luxurious primary suite is a true retreat, featuring a spacious bedroom, a spa-like bathroom with a soaking tub, separate shower, double vanity sinks, and a secluded toilet room. The massive walk-in closet and adjoining sitting room provide the perfect escape. Three additional bedrooms share a beautifully appointed bathroom with a tub and shower combo. The lower level offers endless possibilities, featuring a full bedroom, bathroom, and a kitchen. Whether you need extra space for guests, a home office, or a private retreat, this versatile space has it all. Plus, with its own sliding glass doors leading to the outside, it offers direct access to the backyard.
This home is eco-friendly and powered by fully paid solar panels, saving you money while reducing your carbon footprint.
Contact the listing agent today for a private showing.
Location
State MD
County Montgomery
Zoning R200
Rooms
Basement Connecting Stairway, Daylight, Full, Fully Finished, Interior Access, Outside Entrance, Rear Entrance, Walkout Level, Windows
Interior
Interior Features 2nd Kitchen, Attic, Bathroom - Soaking Tub, Bathroom - Stall Shower, Bathroom - Tub Shower, Bathroom - Walk-In Shower, Built-Ins, Carpet, Ceiling Fan(s), Dining Area, Family Room Off Kitchen, Floor Plan - Open, Kitchen - Island, Primary Bath(s), Recessed Lighting, Store/Office, Walk-in Closet(s), Wood Floors
Hot Water Natural Gas
Heating Forced Air
Cooling Central A/C
Flooring Carpet, Ceramic Tile, Solid Hardwood
Fireplaces Number 1
Fireplaces Type Fireplace - Glass Doors, Gas/Propane
Equipment Built-In Microwave, Cooktop, Dishwasher, Disposal, Dryer, Oven - Wall, Refrigerator, Stainless Steel Appliances, Washer, Water Heater
Fireplace Y
Appliance Built-In Microwave, Cooktop, Dishwasher, Disposal, Dryer, Oven - Wall, Refrigerator, Stainless Steel Appliances, Washer, Water Heater
Heat Source Natural Gas
Laundry Main Floor, Dryer In Unit, Washer In Unit
Exterior
Parking Features Garage - Front Entry, Inside Access
Garage Spaces 2.0
Utilities Available Natural Gas Available
Water Access N
Roof Type Architectural Shingle
Accessibility 2+ Access Exits, 36\"+ wide Halls
Attached Garage 2
Total Parking Spaces 2
Garage Y
Building
Story 3
Foundation Slab, Concrete Perimeter
Above Ground Finished SqFt 3024
Sewer Public Sewer
Water Public
Architectural Style Colonial
Level or Stories 3
Additional Building Above Grade, Below Grade
Structure Type 9'+ Ceilings,Dry Wall,Vaulted Ceilings
New Construction N
Schools
Elementary Schools Germantown
Middle Schools Roberto W. Clemente
High Schools Northwest
School District Montgomery County Public Schools
Others
Pets Allowed Y
Senior Community No
Tax ID 160903149443
Ownership Fee Simple
SqFt Source 4526
Acceptable Financing Cash, Conventional, FHA, VA
Listing Terms Cash, Conventional, FHA, VA
Financing Cash,Conventional,FHA,VA
Special Listing Condition Standard
Pets Allowed No Pet Restrictions
Virtual Tour https://mls.truplace.com/Property/2121/139875







