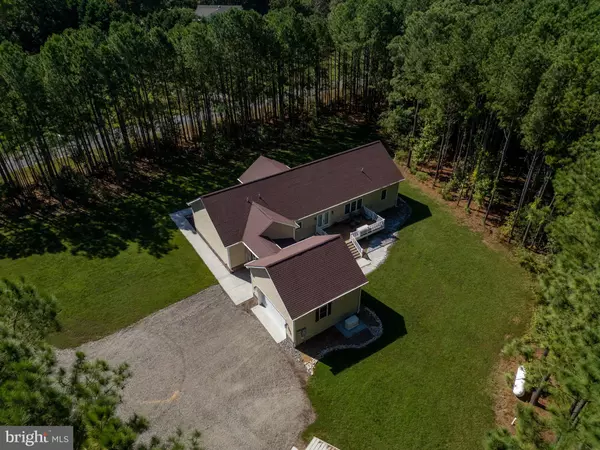
547 TWIN HARBOR RD Reedville, VA 22539
4 Beds
2 Baths
2,841 SqFt
UPDATED:
Key Details
Property Type Single Family Home
Sub Type Detached
Listing Status Active
Purchase Type For Sale
Square Footage 2,841 sqft
Price per Sqft $253
Subdivision Twin Harbors
MLS Listing ID VANV2001774
Style Ranch/Rambler,Raised Ranch/Rambler
Bedrooms 4
Full Baths 2
HOA Fees $275/ann
HOA Y/N Y
Abv Grd Liv Area 2,841
Year Built 2021
Available Date 2025-10-17
Annual Tax Amount $2,076
Tax Year 2025
Lot Size 1.440 Acres
Acres 1.44
Property Sub-Type Detached
Source BRIGHT
Property Description
Interior Features:
Gourmet Kitchen & Dining, Italian marble flooring in the kitchen and dining area. Antique white wood cabinetry with granite counter tops. Large center island with drop lighting and raised bar seating. Whirlpool stainless steel appliances (4-door refrigerator, range, microwave, dishwasher) Kitchen window provides cheerful natural light.
The laundry room is equipped with washer, dryer, wash tub, freezer, and Italian marble flooring
The warm family room is inviting with Maple flooring, wood pellet stove with encasement and shelf, ceiling fan. The den also boasts of Maple flooring, ceiling fan, comfortable and bright
Bedrooms & Bathrooms
Primary Suite: Features a huge bedroom with tray ceilings ideal for our luxury living, along with two massive walk-in closets and dressing room, maple flooring, and ceiling fan. Primary Bath: Spa-inspired with antique white cabinetry, granite counter tops, granite flooring and walls, jetted soaking tub, separate rain shower with granite bench, linen closet, and comfort-height toilet. Bedrooms 2, 3, & 4: All bedrooms can accommodate king-size beds (bedroom 4 fits two twins), each with maple flooring, ceiling fans, and large closets. Second Full Bath: Antique wood cabinetry, granite counter tops, granite flooring and walls, full bathtub, linen closet, and comfort-height toilet.
Garages & Exterior Features:
Attached two-car garage with epoxy flooring, windows, and breezeway connecting to the home with an exterior entry.Detached two-car garage offers additional vehicle or boat storage.This insulated (spray foam)steel garage/storage unit has electricity and lighting — ideal for cars, tools, beach gear, or golf cart storage. Composite deck and front porch perfect for low maintenance outdoor entertaining. The Spa nook with lighting holds a 4-seat hot tub (as-is)
Landscaped grounds and private water well. 24 kW whole-house generator with a dedicated 325-gallon propane tank. Twin Harbor community provides private beach access — perfect for kayaking, swimming, and fishing.
Location
State VA
County Northumberland
Zoning R1
Rooms
Other Rooms Living Room, Primary Bedroom, Bedroom 2, Bedroom 3, Bedroom 4, Kitchen, Family Room, Laundry, Bathroom 2, Primary Bathroom
Main Level Bedrooms 4
Interior
Interior Features Attic, Bathroom - Soaking Tub, Bathroom - Stall Shower, Bathroom - Tub Shower, Bathroom - Walk-In Shower, Breakfast Area, Ceiling Fan(s), Combination Dining/Living, Combination Kitchen/Dining, Combination Kitchen/Living, Entry Level Bedroom, Family Room Off Kitchen, Flat, Floor Plan - Open, Kitchen - Gourmet, Kitchen - Island, Kitchen - Table Space, Pantry, Primary Bath(s), Recessed Lighting, Stain/Lead Glass, Stove - Pellet, Upgraded Countertops, Walk-in Closet(s), WhirlPool/HotTub, Window Treatments, Wood Floors
Hot Water Electric
Heating Central, Other
Cooling Ceiling Fan(s), Central A/C
Flooring Hardwood, Marble
Fireplaces Number 1
Fireplaces Type Flue for Stove
Equipment Built-In Microwave, Built-In Range, Dishwasher, Disposal, Dryer, Energy Efficient Appliances, Exhaust Fan, Extra Refrigerator/Freezer, Icemaker, Microwave, Oven/Range - Electric, Washer, Water Heater - High-Efficiency
Fireplace Y
Window Features Energy Efficient
Appliance Built-In Microwave, Built-In Range, Dishwasher, Disposal, Dryer, Energy Efficient Appliances, Exhaust Fan, Extra Refrigerator/Freezer, Icemaker, Microwave, Oven/Range - Electric, Washer, Water Heater - High-Efficiency
Heat Source Electric, Other
Laundry Has Laundry, Main Floor, Washer In Unit, Dryer In Unit
Exterior
Exterior Feature Deck(s), Porch(es), Breezeway
Parking Features Garage - Side Entry, Garage Door Opener, Oversized
Garage Spaces 4.0
Utilities Available Electric Available, Propane
Amenities Available Beach, Boat Ramp, Water/Lake Privileges
Water Access Y
Water Access Desc Boat - Powered
View Trees/Woods
Roof Type Architectural Shingle
Accessibility None
Porch Deck(s), Porch(es), Breezeway
Attached Garage 2
Total Parking Spaces 4
Garage Y
Building
Lot Description Backs to Trees, Rear Yard, Rural, Trees/Wooded, Year Round Access, SideYard(s), Private
Story 1
Foundation Crawl Space
Above Ground Finished SqFt 2841
Sewer Private Septic Tank
Water Well
Architectural Style Ranch/Rambler, Raised Ranch/Rambler
Level or Stories 1
Additional Building Above Grade
Structure Type 9'+ Ceilings
New Construction N
Schools
School District Northumberland County Public Schools
Others
HOA Fee Include Pier/Dock Maintenance,Road Maintenance,Snow Removal,Other
Senior Community No
Tax ID 38-F-47
Ownership Fee Simple
SqFt Source 2841
Security Features Security System
Acceptable Financing Cash, Conventional, FHA, VA, VHDA, USDA, Other
Horse Property N
Listing Terms Cash, Conventional, FHA, VA, VHDA, USDA, Other
Financing Cash,Conventional,FHA,VA,VHDA,USDA,Other
Special Listing Condition Standard







