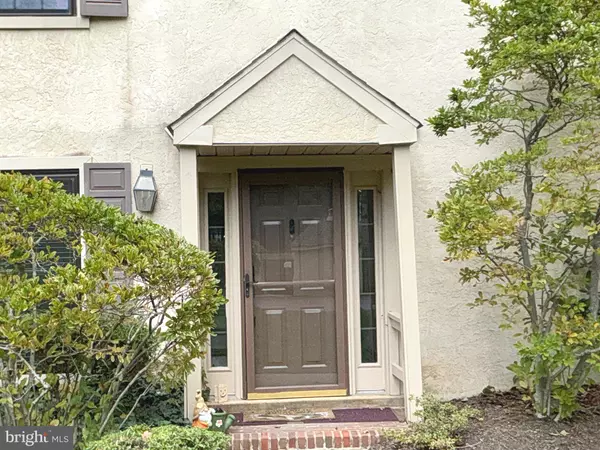
1201 WEATHERSTONE DR Paoli, PA 19301
4 Beds
3 Baths
2,350 SqFt
UPDATED:
Key Details
Property Type Townhouse
Sub Type End of Row/Townhouse
Listing Status Active
Purchase Type For Sale
Square Footage 2,350 sqft
Price per Sqft $267
Subdivision Weatherstone
MLS Listing ID PACT2111828
Style Colonial
Bedrooms 4
Full Baths 2
Half Baths 1
HOA Fees $300/mo
HOA Y/N Y
Abv Grd Liv Area 2,350
Year Built 1981
Available Date 2025-10-24
Annual Tax Amount $5,528
Tax Year 2023
Property Sub-Type End of Row/Townhouse
Source BRIGHT
Property Description
Location
State PA
County Chester
Area Willistown Twp (10354)
Zoning RESID
Direction West
Rooms
Other Rooms Living Room, Dining Room, Primary Bedroom, Bedroom 2, Kitchen, Bedroom 1, Attic
Interior
Interior Features Primary Bath(s), Kitchen - Eat-In
Hot Water Electric
Heating Heat Pump - Electric BackUp
Cooling Central A/C
Flooring Wood, Vinyl
Fireplaces Number 1
Fireplaces Type Gas/Propane, Stone
Inclusions Refrigerator, washer, dryer & microwave
Equipment Cooktop, Built-In Range, Dishwasher, Disposal
Furnishings No
Fireplace Y
Window Features Double Hung
Appliance Cooktop, Built-In Range, Dishwasher, Disposal
Heat Source Electric
Laundry Main Floor
Exterior
Exterior Feature Patio(s)
Garage Spaces 2.0
Fence Wood
Utilities Available Cable TV Available, Electric Available, Phone Available, Sewer Available, Water Available, Under Ground
Amenities Available Swimming Pool
Water Access N
View Garden/Lawn, Street
Roof Type Pitched
Accessibility None
Porch Patio(s)
Total Parking Spaces 2
Garage N
Building
Lot Description Corner, Cul-de-sac, Level, Partly Wooded, Trees/Wooded
Story 3
Foundation Slab
Above Ground Finished SqFt 2350
Sewer Public Sewer
Water Public
Architectural Style Colonial
Level or Stories 3
Additional Building Above Grade, Below Grade
Structure Type High,Dry Wall
New Construction N
Schools
Elementary Schools Genr Wayne
Middle Schools Gen Wayne
High Schools Great Valley
School District Great Valley
Others
Pets Allowed Y
HOA Fee Include Pool(s),Water,Parking Fee,Management,Snow Removal
Senior Community No
Tax ID 54-01 -0259
Ownership Condominium
SqFt Source 2350
Security Features Smoke Detector
Acceptable Financing Cash, Conventional
Horse Property N
Listing Terms Cash, Conventional
Financing Cash,Conventional
Special Listing Condition Standard
Pets Allowed No Pet Restrictions







