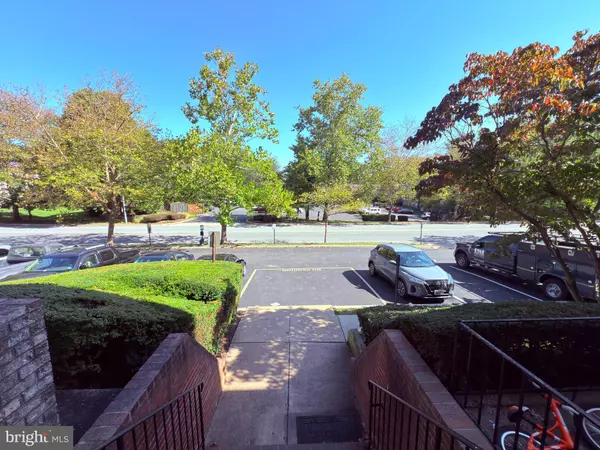
11902-A TARRAGON RD #A Reisterstown, MD 21136
2 Beds
2 Baths
837 SqFt
UPDATED:
Key Details
Property Type Condo
Sub Type Condo/Co-op
Listing Status Active
Purchase Type For Sale
Square Footage 837 sqft
Price per Sqft $155
Subdivision Gardens At Owings Mills
MLS Listing ID MDBC2143170
Style Unit/Flat
Bedrooms 2
Full Baths 1
Half Baths 1
Condo Fees $297/mo
HOA Y/N N
Abv Grd Liv Area 837
Year Built 1972
Annual Tax Amount $806
Tax Year 2025
Property Sub-Type Condo/Co-op
Source BRIGHT
Property Description
Step inside to find newly installed flooring that flows throughout the condo, providing a fresh and contemporary feel. The unit has been further enhanced with updated windows, offering energy efficiency and abundant natural light. The kitchen is equipped with updated stainless-steel appliances, ready for your culinary endeavors. Essential partial bathroom updates ensure a clean, modern aesthetic. The thoughtful layout provides two comfortable bedrooms and abundant closet space, maximizing both function and privacy.
Enjoy a premium lifestyle with easy access to I-795 and I-695, making commutes to Baltimore City, Towson, Randallstown, and Carroll County a breeze. Local amenities abound, including the nearby Reisterstown Quarry, Mill Station in OM, Sportsplex, hiking at Soldier's Delight, and local Farmer's Markets. Residents and guests benefit from free open parking.
Whether you're exploring nearby parks or enjoying the local dining and shopping, you'll love the lifestyle this community provides. This property is not just a place to live; it's a place to thrive. Embrace the opportunity to make this charming unit your own and experience the comfort and convenience of Gardens at Owings Mills. Your new home awaits!
Location
State MD
County Baltimore
Zoning DR-16
Direction Northeast
Rooms
Other Rooms Living Room, Dining Room, Bedroom 2, Kitchen, Bedroom 1, Bathroom 1, Half Bath
Main Level Bedrooms 2
Interior
Hot Water Electric
Heating Forced Air
Cooling Central A/C
Equipment Dishwasher, Disposal, Exhaust Fan, Oven/Range - Gas, Refrigerator, Water Heater, Freezer
Furnishings No
Fireplace N
Appliance Dishwasher, Disposal, Exhaust Fan, Oven/Range - Gas, Refrigerator, Water Heater, Freezer
Heat Source Electric
Laundry Hookup, Lower Floor
Exterior
Garage Spaces 35.0
Utilities Available Cable TV Available, Natural Gas Available
Amenities Available Basketball Courts, Extra Storage, Laundry Facilities, Pool - Outdoor, Tennis Courts
Water Access N
Roof Type Shingle
Accessibility Other
Total Parking Spaces 35
Garage N
Building
Story 3
Unit Features Garden 1 - 4 Floors
Above Ground Finished SqFt 837
Sewer Public Sewer
Water Public
Architectural Style Unit/Flat
Level or Stories 3
Additional Building Above Grade
Structure Type Dry Wall
New Construction N
Schools
Elementary Schools Cedarmere
Middle Schools Franklin
High Schools Franklin
School District Baltimore County Public Schools
Others
Pets Allowed Y
HOA Fee Include All Ground Fee,Common Area Maintenance,Custodial Services Maintenance,Ext Bldg Maint,Insurance,Laundry,Lawn Maintenance,Management,Snow Removal,Trash,Water,Other
Senior Community No
Tax ID 04042100004748
Ownership Condominium
SqFt Source 837
Acceptable Financing Cash, Contract, Conventional
Listing Terms Cash, Contract, Conventional
Financing Cash,Contract,Conventional
Special Listing Condition Standard
Pets Allowed Pet Addendum/Deposit







