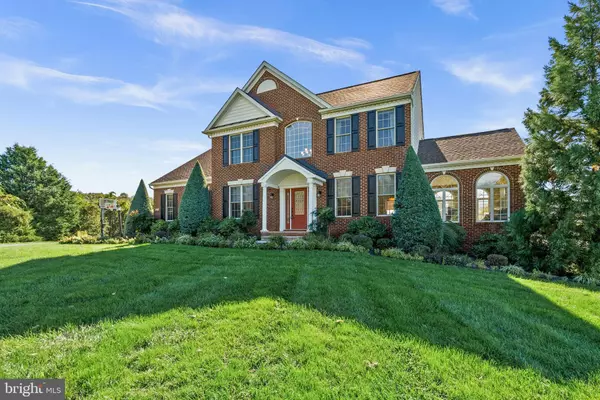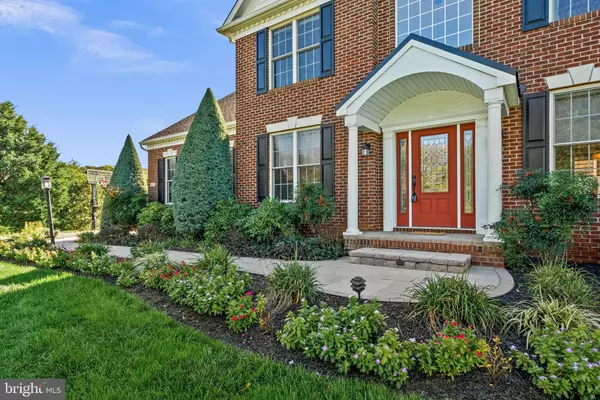
4257 BRIARWOOD CT Middletown, MD 21769
5 Beds
4 Baths
5,002 SqFt
Open House
Sun Oct 26, 12:00pm - 2:00pm
UPDATED:
Key Details
Property Type Single Family Home
Sub Type Detached
Listing Status Active
Purchase Type For Sale
Square Footage 5,002 sqft
Price per Sqft $239
Subdivision Vistas At Springdale
MLS Listing ID MDFR2071716
Style Colonial
Bedrooms 5
Full Baths 3
Half Baths 1
HOA Fees $450/ann
HOA Y/N Y
Abv Grd Liv Area 3,502
Year Built 2003
Available Date 2025-10-15
Annual Tax Amount $8,197
Tax Year 2025
Lot Size 1.000 Acres
Acres 1.0
Property Sub-Type Detached
Source BRIGHT
Property Description
Natural light fills every corner, enhancing the home's open and inviting feel. The chef-inspired kitchen is a true showpiece, complete with granite countertops, a high-end range, and stainless steel appliances—perfect for daily meals or hosting special gatherings. The bright sunroom offers a peaceful retreat, ideal for morning coffee or enjoying sunsets at the end of the day.
Upstairs, the primary suite serves as a private sanctuary, showcasing tray ceilings, two walk-in closets, and a spa-like bathroom with dual vanities, a soaking tub, and a separate shower. Three additional bedrooms and a hall bath with dual sinks provide plenty of comfort and space for family or guests.
The lower level expands your living options with a flexible layout that includes a bedroom and den—perfect for guests, an office, or a home gym—plus a spacious recreation area offering endless possibilities.
Step outside to your own private oasis: meticulously landscaped grounds, breathtaking views, and a large deck overlooking a beautiful patio and luxurious pool area. A custom gazebo completes the setting, creating a resort-style atmosphere for gatherings and quiet moments alike.
With a two-car attached garage, ample driveway parking, and a peaceful cul-de-sac location with no through traffic, this Middletown gem offers both convenience and tranquility.
Don't miss your chance to experience this incredible home—schedule your showing today!
🎥 Take a video tour here: https://bit.ly/4qooIuw
Location
State MD
County Frederick
Zoning R1
Rooms
Other Rooms Dining Room, Primary Bedroom, Bedroom 2, Bedroom 3, Family Room, Den, Foyer, Bedroom 1, Study, Sun/Florida Room, Laundry, Bathroom 1, Bathroom 2, Half Bath
Basement Connecting Stairway, Fully Finished, Outside Entrance, Rear Entrance, Walkout Level
Interior
Interior Features Chair Railings, Crown Moldings, Dining Area, Family Room Off Kitchen, Kitchen - Eat-In, Kitchen - Island, Primary Bath(s), Upgraded Countertops, Window Treatments, Wood Floors
Hot Water Natural Gas
Heating Heat Pump(s)
Cooling Central A/C
Flooring Hardwood, Partially Carpeted, Other
Fireplaces Number 1
Fireplaces Type Fireplace - Glass Doors, Mantel(s)
Equipment Dishwasher, Disposal, Dryer, Exhaust Fan, Icemaker, Microwave, Refrigerator, Washer - Front Loading, Cooktop, Dryer - Front Loading, Oven/Range - Gas, Range Hood, Water Heater
Fireplace Y
Window Features Insulated,Screens
Appliance Dishwasher, Disposal, Dryer, Exhaust Fan, Icemaker, Microwave, Refrigerator, Washer - Front Loading, Cooktop, Dryer - Front Loading, Oven/Range - Gas, Range Hood, Water Heater
Heat Source Natural Gas
Laundry Main Floor
Exterior
Exterior Feature Deck(s), Patio(s), Porch(es)
Parking Features Garage Door Opener
Garage Spaces 6.0
Pool In Ground
Utilities Available Cable TV Available, Natural Gas Available, Electric Available
Water Access N
View Mountain, Scenic Vista
Roof Type Architectural Shingle
Accessibility None
Porch Deck(s), Patio(s), Porch(es)
Attached Garage 2
Total Parking Spaces 6
Garage Y
Building
Lot Description Cul-de-sac, No Thru Street
Story 3
Foundation Slab
Above Ground Finished SqFt 3502
Sewer Septic Exists
Water Private
Architectural Style Colonial
Level or Stories 3
Additional Building Above Grade, Below Grade
Structure Type 2 Story Ceilings,9'+ Ceilings,Cathedral Ceilings,Tray Ceilings,Vaulted Ceilings
New Construction N
Schools
School District Frederick County Public Schools
Others
Pets Allowed Y
Senior Community No
Tax ID 1103163822
Ownership Fee Simple
SqFt Source 5002
Acceptable Financing Cash, Conventional, FHA, VA
Listing Terms Cash, Conventional, FHA, VA
Financing Cash,Conventional,FHA,VA
Special Listing Condition Standard
Pets Allowed No Pet Restrictions







