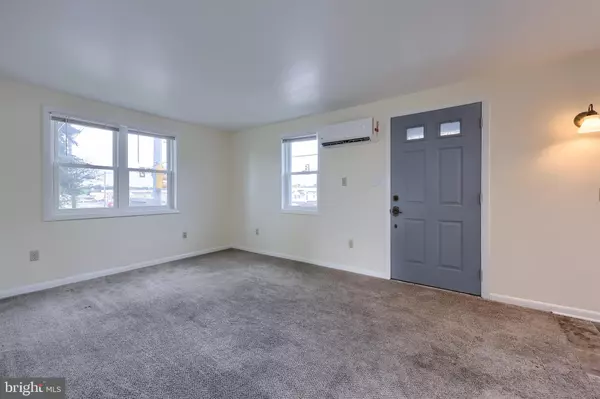
68 HORSESHOE Lancaster, PA 17601
2 Beds
1 Bath
625 SqFt
UPDATED:
Key Details
Property Type Single Family Home
Sub Type Detached
Listing Status Active
Purchase Type For Sale
Square Footage 625 sqft
Price per Sqft $368
Subdivision Leola
MLS Listing ID PALA2077816
Style Ranch/Rambler
Bedrooms 2
Full Baths 1
HOA Y/N N
Abv Grd Liv Area 625
Year Built 1954
Annual Tax Amount $1,965
Tax Year 2025
Lot Size 8,712 Sqft
Acres 0.2
Lot Dimensions 0.00 x 0.00
Property Sub-Type Detached
Source BRIGHT
Property Description
Say hello to 68 Horseshoe Road — a cheerful 2-bedroom, 1-bath bungalow that's all about easy living. Tucked in a neighborhood in Leola, this home brings comfort and convenience together in a fun, no-fuss way.
Step inside to a living room where the mini split keeps things comfy no matter the season. The attached garage makes parking a breeze and even has a washer and dryer waiting to make laundry days simple.
This home is the perfect match for first-time buyers, downsizers, or anyone who wants a cozy space without the extra work.
✨ Come take a look — this little bungalow has a big heart!
Location
State PA
County Lancaster
Area Upper Leacock Twp (10536)
Zoning AG
Rooms
Basement Other
Main Level Bedrooms 2
Interior
Hot Water Natural Gas
Heating Central
Cooling Ductless/Mini-Split
Flooring Carpet, Vinyl
Inclusions Refrigerator, Stove, Washer/Dryer As-Is
Equipment Oven/Range - Electric, Refrigerator
Fireplace N
Window Features Double Pane
Appliance Oven/Range - Electric, Refrigerator
Heat Source Natural Gas
Laundry Hookup, Main Floor
Exterior
Parking Features Garage - Front Entry
Garage Spaces 5.0
Water Access N
Roof Type Architectural Shingle
Street Surface Paved
Accessibility 2+ Access Exits, Doors - Swing In
Attached Garage 1
Total Parking Spaces 5
Garage Y
Building
Lot Description Cleared
Story 1
Foundation Block, Crawl Space
Above Ground Finished SqFt 625
Sewer Public Sewer
Water Public
Architectural Style Ranch/Rambler
Level or Stories 1
Additional Building Above Grade, Below Grade
New Construction N
Schools
School District Conestoga Valley
Others
Senior Community No
Tax ID 360-77596-0-0000
Ownership Fee Simple
SqFt Source 625
Acceptable Financing Cash, Conventional, FHA, USDA
Listing Terms Cash, Conventional, FHA, USDA
Financing Cash,Conventional,FHA,USDA
Special Listing Condition Standard







