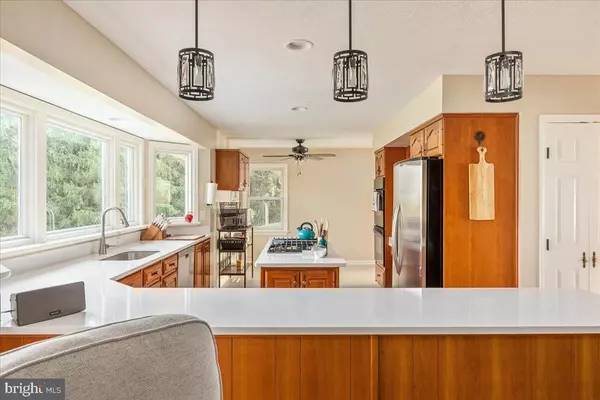
154 SKYLINE FOREST DR Front Royal, VA 22630
3 Beds
3 Baths
1,992 SqFt
UPDATED:
Key Details
Property Type Single Family Home
Sub Type Detached
Listing Status Under Contract
Purchase Type For Sale
Square Footage 1,992 sqft
Price per Sqft $301
Subdivision Skyline Forest
MLS Listing ID VAWR2012464
Style Ranch/Rambler
Bedrooms 3
Full Baths 2
Half Baths 1
HOA Fees $400/ann
HOA Y/N Y
Abv Grd Liv Area 1,992
Year Built 1984
Available Date 2025-10-02
Annual Tax Amount $2,775
Tax Year 2025
Lot Size 5.000 Acres
Acres 5.0
Property Sub-Type Detached
Source BRIGHT
Property Description
Set back off a long, tree-canopied driveway, this ranch-style home sits quietly on five flat, usable acres just minutes from town - but feels like it's a world away. Out here, the air is clearer, the nights quieter, and the pace of life slower in all the right ways. This isn't a weekend retreat. It's the kind of place that makes you think: I could stay here for good.
Step up to the full-length covered front porch, and you're already imagining coffee in a rocking chair, listening to the breeze through the trees. Step inside, and the home greets you with warmth—not just from the wood-burning fireplace in the family room, but from the layout itself. Nearly 2,000 finished square feet on one level gives you space to spread out without feeling stretched. Three bedrooms and two and a half baths, all on the main floor. No stairs to climb. No square footage wasted.
And then there's the showstopper: a massive sunroom, wrapped in windows on three sides, framing mountain views so good they almost don't look real. Whether you're hosting, working, reading, or just sitting still, it's the kind of room you won't want to leave.
The kitchen has been tastefully renovated, with modern finishes and newer appliances, and both full bathrooms were updated in 2025. The HVAC and water heater were replaced in 2022, and the entire home has been freshly painted - meaning the big stuff is already done, and done right.
Even the behind-the-scenes features are thoughtful: Anderson windows, UV light air purifier, central vacuum, and a backup generator that conveys with the home—because peace of mind matters. Outside, you'll find a large equipment shed, a chicken coop, and space that's truly usable in every direction. No steep slopes. No rocky outcroppings. Just flat, open land ready for whatever you have in mind.
And if you're thinking long term, there's a bonus waiting below: a 1,972 sq ft unfinished basement - clean, open, and full of potential. Finish it out and you double your living space. Keep it as-is, and enjoy the extra room for storage, hobbies, or a workshop.
The setting? Ideal. Under 1.5 miles from the scenic Skyline Drive, and just 8 minutes to the conveniences of town. All paved roads. Easy access. Total privacy without the isolation.
This isn't just a house. It's a lifestyle decision. One that trades noise for stillness, congestion for clarity, and stress for something much simpler. It's the kind of place that's ready the day you move in - but still leaves room for your own vision.
If that speaks to you… come see it for yourself. Because there's one thing photos and words can't quite capture: what it feels like to stand on that land, take a deep breath, and realize - you've found home.
Location
State VA
County Warren
Zoning A
Direction Southeast
Rooms
Other Rooms Bedroom 2, Bedroom 3, Bedroom 1, Bathroom 1, Bathroom 2, Half Bath
Basement Unfinished
Main Level Bedrooms 3
Interior
Interior Features Entry Level Bedroom, Dining Area, Ceiling Fan(s), Flat, Formal/Separate Dining Room, Kitchen - Island, Stove - Wood, Upgraded Countertops, Wood Floors
Hot Water Propane
Heating Forced Air, Wood Burn Stove
Cooling Central A/C
Fireplaces Number 1
Fireplace Y
Heat Source Propane - Leased, Wood
Exterior
Parking Features Garage - Front Entry, Garage Door Opener
Garage Spaces 12.0
Water Access N
View Mountain
Roof Type Architectural Shingle
Accessibility None
Attached Garage 2
Total Parking Spaces 12
Garage Y
Building
Lot Description Front Yard, Level, Open, Private, Rear Yard, SideYard(s)
Story 2
Foundation Slab
Above Ground Finished SqFt 1992
Sewer Septic = # of BR
Water Private
Architectural Style Ranch/Rambler
Level or Stories 2
Additional Building Above Grade, Below Grade
New Construction N
Schools
Elementary Schools Ressie Jeffries
Middle Schools Skyline
High Schools Skyline
School District Warren County Public Schools
Others
HOA Fee Include Management,Road Maintenance,Snow Removal
Senior Community No
Tax ID 37-C-1-18
Ownership Fee Simple
SqFt Source 1992
Special Listing Condition Standard
Virtual Tour https://iframe.videodelivery.net/bf9555e953e46951b993e897f3eda804







