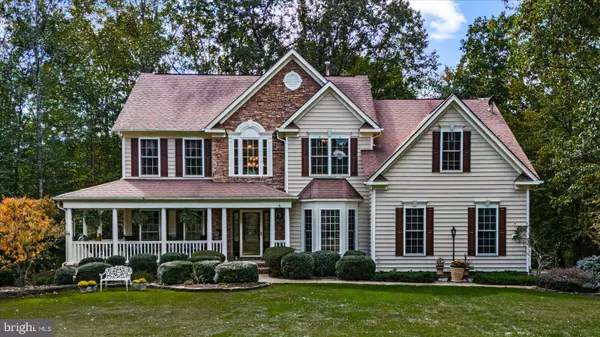
105 AVOCET WAY Fredericksburg, VA 22406
5 Beds
4 Baths
5,094 SqFt
Open House
Sat Oct 25, 11:00am - 1:00pm
Sun Oct 26, 1:00pm - 3:00pm
UPDATED:
Key Details
Property Type Single Family Home
Sub Type Detached
Listing Status Active
Purchase Type For Sale
Square Footage 5,094 sqft
Price per Sqft $164
Subdivision Marsh Run Estates
MLS Listing ID VAST2043172
Style Colonial
Bedrooms 5
Full Baths 3
Half Baths 1
HOA Y/N N
Abv Grd Liv Area 3,396
Year Built 2005
Available Date 2025-10-09
Annual Tax Amount $6,555
Tax Year 2025
Lot Size 3.965 Acres
Acres 3.97
Property Sub-Type Detached
Source BRIGHT
Property Description
Location
State VA
County Stafford
Zoning A1
Rooms
Other Rooms Living Room, Dining Room, Bedroom 2, Bedroom 3, Bedroom 4, Bedroom 5, Kitchen, Family Room, Sun/Florida Room, Laundry, Other, Primary Bathroom, Full Bath, Half Bath
Basement Fully Finished, Interior Access, Outside Entrance, Rear Entrance, Walkout Level
Interior
Interior Features Breakfast Area, Carpet, Ceiling Fan(s), Combination Kitchen/Dining, Combination Kitchen/Living, Crown Moldings, Curved Staircase, Family Room Off Kitchen, Floor Plan - Traditional, Formal/Separate Dining Room, Kitchen - Eat-In, Kitchen - Island, Kitchen - Table Space, Kitchenette, Pantry, Primary Bath(s), Skylight(s), Water Treat System, Walk-in Closet(s), Window Treatments, Wood Floors
Hot Water Propane
Heating Central, Heat Pump(s), Zoned, Forced Air
Cooling Central A/C, Heat Pump(s), Zoned
Flooring Wood, Ceramic Tile
Fireplace N
Heat Source Electric, Propane - Leased
Exterior
Exterior Feature Deck(s), Porch(es), Enclosed, Wrap Around
Parking Features Garage - Side Entry, Inside Access
Garage Spaces 4.0
Water Access N
Roof Type Architectural Shingle
Accessibility None
Porch Deck(s), Porch(es), Enclosed, Wrap Around
Attached Garage 2
Total Parking Spaces 4
Garage Y
Building
Story 3
Foundation Block
Above Ground Finished SqFt 3396
Sewer Septic = # of BR
Water Well
Architectural Style Colonial
Level or Stories 3
Additional Building Above Grade, Below Grade
Structure Type 9'+ Ceilings,Cathedral Ceilings
New Construction N
Schools
School District Stafford County Public Schools
Others
Senior Community No
Tax ID 34K 29
Ownership Fee Simple
SqFt Source 5094
Acceptable Financing Cash, Conventional, FHA, USDA, VA
Listing Terms Cash, Conventional, FHA, USDA, VA
Financing Cash,Conventional,FHA,USDA,VA
Special Listing Condition Standard
Virtual Tour https://iframe.videodelivery.net/8fef98d2be2b0b819ce13b86f8a97a82







