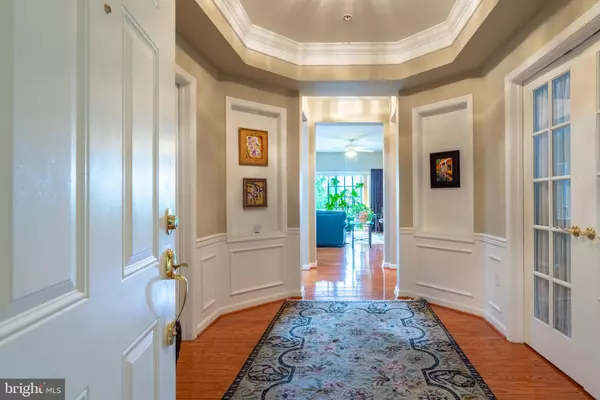
6103 LILAC CT Upper Gwynedd, PA 19446
3 Beds
2 Baths
1,886 SqFt
Open House
Sun Oct 26, 12:00pm - 3:00pm
UPDATED:
Key Details
Property Type Condo
Sub Type Condo/Co-op
Listing Status Active
Purchase Type For Sale
Square Footage 1,886 sqft
Price per Sqft $286
Subdivision Reserve At Gwynedd
MLS Listing ID PAMC2156340
Style Traditional
Bedrooms 3
Full Baths 2
Condo Fees $674/mo
HOA Y/N N
Abv Grd Liv Area 1,886
Year Built 2008
Annual Tax Amount $5,714
Tax Year 2025
Property Sub-Type Condo/Co-op
Source BRIGHT
Property Description
Location
State PA
County Montgomery
Area Upper Gwynedd Twp (10656)
Zoning RES
Rooms
Other Rooms Living Room, Dining Room, Primary Bedroom, Bedroom 2, Kitchen, Library, Laundry
Main Level Bedrooms 3
Interior
Interior Features Bathroom - Stall Shower, Elevator, Intercom, Primary Bath(s), Sprinkler System, Carpet, Ceiling Fan(s), Chair Railings, Crown Moldings, Dining Area, Entry Level Bedroom, Family Room Off Kitchen, Floor Plan - Open, Formal/Separate Dining Room, Kitchen - Eat-In, Kitchen - Table Space, Pantry, Recessed Lighting, Walk-in Closet(s), Wood Floors, Bathroom - Soaking Tub, Flat, Wainscotting
Hot Water Natural Gas
Heating Forced Air
Cooling Central A/C
Flooring Fully Carpeted, Wood, Ceramic Tile
Inclusions Washer, Dryer
Equipment Built-In Range, Dishwasher, Disposal, Oven - Self Cleaning, Dryer, Microwave, Oven/Range - Gas, Refrigerator, Stainless Steel Appliances, Washer
Fireplace N
Appliance Built-In Range, Dishwasher, Disposal, Oven - Self Cleaning, Dryer, Microwave, Oven/Range - Gas, Refrigerator, Stainless Steel Appliances, Washer
Heat Source Natural Gas
Laundry Main Floor
Exterior
Exterior Feature Balcony
Parking Features Covered Parking, Garage - Side Entry, Inside Access, Underground
Garage Spaces 1.0
Parking On Site 1
Utilities Available Cable TV, Cable TV Available
Amenities Available Billiard Room, Club House, Community Center, Elevator, Exercise Room, Extra Storage, Fitness Center, Game Room, Gated Community, Library, Meeting Room, Party Room, Pool - Indoor, Pool - Outdoor, Recreational Center, Retirement Community, Sauna, Swimming Pool
Water Access N
View Garden/Lawn, Trees/Woods
Roof Type Pitched,Shingle
Street Surface Paved
Accessibility None
Porch Balcony
Total Parking Spaces 1
Garage Y
Building
Lot Description Open
Story 1
Unit Features Garden 1 - 4 Floors
Foundation Concrete Perimeter
Above Ground Finished SqFt 1886
Sewer Public Sewer
Water Public
Architectural Style Traditional
Level or Stories 1
Additional Building Above Grade
Structure Type 9'+ Ceilings,Dry Wall
New Construction N
Schools
School District North Penn
Others
Pets Allowed Y
HOA Fee Include All Ground Fee,Common Area Maintenance,Ext Bldg Maint,Lawn Maintenance,Management,Pool(s),Recreation Facility,Security Gate,Snow Removal,Trash,Water
Senior Community Yes
Age Restriction 55
Tax ID 56-00-05836-372
Ownership Condominium
SqFt Source 1886
Security Features Security Gate
Acceptable Financing Conventional, Cash
Listing Terms Conventional, Cash
Financing Conventional,Cash
Special Listing Condition Standard
Pets Allowed Breed Restrictions, Number Limit







