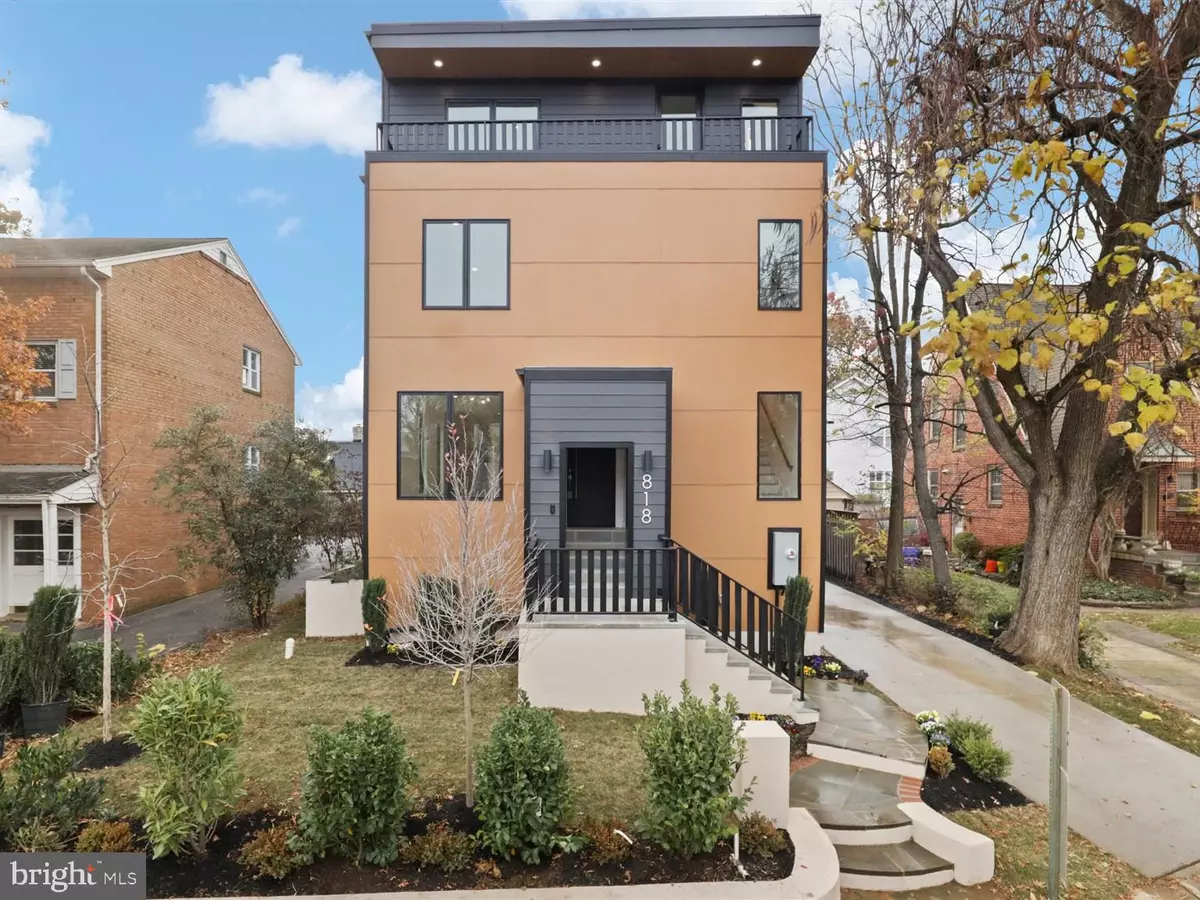
818 N EDGEWOOD ST Arlington, VA 22201
4 Beds
6 Baths
4,300 SqFt
Open House
Sun Nov 16, 1:00pm - 3:00pm
UPDATED:
Key Details
Property Type Single Family Home
Sub Type Detached
Listing Status Coming Soon
Purchase Type For Sale
Square Footage 4,300 sqft
Price per Sqft $534
Subdivision Clarendon
MLS Listing ID VAAR2064320
Style Contemporary
Bedrooms 4
Full Baths 6
HOA Y/N N
Abv Grd Liv Area 4,300
Available Date 2025-11-13
Annual Tax Amount $13,464
Tax Year 2025
Lot Size 5,139 Sqft
Acres 0.12
Property Sub-Type Detached
Source BRIGHT
Property Description
Prime Clarendon/Lyon Park Location – Walk to Metro, shopping, dining, and just minutes from Washington, DC, and the airport.
👉 This exceptional 4-level contemporary home blends modern luxury & elegance with everyday functionality — perfect for entertaining and multi-generational living.
⚡Hardie siding, White Oak floors, floor-to-ceiling European-style bathrooms, Pella Lifestyle windows, upgraded insulation, smart security, zoned HVAC, 400‑amp EV‑ready service. 55 feet of concrete driveway for ample parking. rear patio and mudroom entrance.
Main Level: 10' ceilings, sun‑filled open layout, chef's kitchen (Wolf/Sub‑Zero, 10" island), family room, dining area & mudroom.
Upper Levels: Luxe primary suite w/ spa bath + 2 en‑suite bedrooms;
Third Floor Loft: Private bedroom with balcony + full bath, loft space w/ provision for wet bar and rooftop terrace for entertaining
Lower Level: Walkout basement, Rec room w/ provision for wet bar, guest bedroom, full bath, conditioned 4" crawl space.
🛋️ This home blends European-inspired design, modern luxury, and everyday functionality—perfect for entertaining, multi-generational living, and long-term comfort.
Includes builder warranty.
Location
State VA
County Arlington
Zoning R-5
Rooms
Basement Fully Finished, Side Entrance, Walkout Stairs, Interior Access
Interior
Hot Water Natural Gas
Heating Central
Cooling Ceiling Fan(s), Central A/C
Fireplace N
Heat Source Natural Gas
Exterior
Utilities Available Electric Available, Natural Gas Available, Cable TV Available
Water Access N
Accessibility Level Entry - Main
Garage N
Building
Story 4
Foundation Concrete Perimeter
Above Ground Finished SqFt 4300
Sewer Public Sewer
Water Public
Architectural Style Contemporary
Level or Stories 4
Additional Building Above Grade, Below Grade
New Construction Y
Schools
Middle Schools Jefferson
High Schools Washington Lee
School District Arlington County Public Schools
Others
Senior Community No
Tax ID 18-044-010
Ownership Fee Simple
SqFt Source 4300
Acceptable Financing Conventional, Bank Portfolio, Cash, Private
Listing Terms Conventional, Bank Portfolio, Cash, Private
Financing Conventional,Bank Portfolio,Cash,Private
Special Listing Condition Standard







