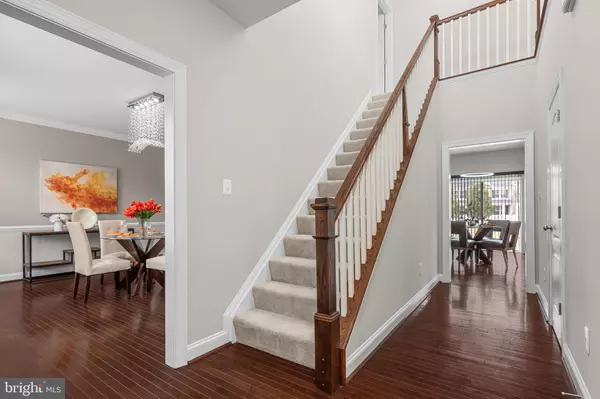
4554 COACHMANS PATH CT Waldorf, MD 20601
3,080 SqFt
UPDATED:
Key Details
Property Type Single Family Home
Sub Type Detached
Listing Status Active
Purchase Type For Rent
Square Footage 3,080 sqft
Subdivision Coachman'S Path
MLS Listing ID MDCH2047668
Style Colonial
HOA Fees $474/ann
HOA Y/N Y
Abv Grd Liv Area 3,080
Year Built 2017
Lot Size 1.030 Acres
Acres 1.03
Property Sub-Type Detached
Source BRIGHT
Property Description
Location
State MD
County Charles
Zoning AC
Rooms
Basement Daylight, Partial, Drain, Full, Other, Partially Finished, Rear Entrance, Space For Rooms, Walkout Stairs, Windows
Interior
Interior Features Bathroom - Jetted Tub, Bathroom - Soaking Tub, Bathroom - Walk-In Shower, Breakfast Area, Carpet, Ceiling Fan(s), Chair Railings, Dining Area, Efficiency, Family Room Off Kitchen, Floor Plan - Traditional, Formal/Separate Dining Room, Kitchen - Eat-In, Kitchen - Gourmet, Kitchen - Island, Pantry, Primary Bath(s), Recessed Lighting, Upgraded Countertops, Walk-in Closet(s), Water Treat System, Wet/Dry Bar, Wine Storage, Wood Floors
Hot Water Propane
Heating Heat Pump(s)
Cooling Central A/C
Flooring Carpet, Hardwood
Fireplaces Number 1
Inclusions Projector Screen, Movie Room Chairs, Washer, Dryer
Equipment Built-In Microwave, Cooktop, Cooktop - Down Draft, Dishwasher, Disposal, Dryer, Dual Flush Toilets, Exhaust Fan, Extra Refrigerator/Freezer, Icemaker, Microwave, Washer
Furnishings Yes
Fireplace Y
Appliance Built-In Microwave, Cooktop, Cooktop - Down Draft, Dishwasher, Disposal, Dryer, Dual Flush Toilets, Exhaust Fan, Extra Refrigerator/Freezer, Icemaker, Microwave, Washer
Heat Source Propane - Metered
Laundry Dryer In Unit, Hookup, Upper Floor, Washer In Unit
Exterior
Exterior Feature Brick, Porch(es), Roof
Parking Features Additional Storage Area, Garage - Side Entry, Garage Door Opener, Inside Access, Oversized
Garage Spaces 2.0
Utilities Available Cable TV Available, Electric Available, Propane
Water Access N
Accessibility 2+ Access Exits, Level Entry - Main
Porch Brick, Porch(es), Roof
Attached Garage 2
Total Parking Spaces 2
Garage Y
Building
Lot Description Open, Partly Wooded
Story 3
Foundation Block, Brick/Mortar, Slab
Sewer Private Septic Tank
Water Private
Architectural Style Colonial
Level or Stories 3
Additional Building Above Grade
Structure Type Dry Wall,Other,Unfinished Walls,Vaulted Ceilings
New Construction N
Schools
School District Charles County Public Schools
Others
Pets Allowed Y
HOA Fee Include Management,Road Maintenance,Snow Removal,Trash
Senior Community No
Tax ID 0908075042
Ownership Other
SqFt Source 3080
Miscellaneous None
Security Features Carbon Monoxide Detector(s),Electric Alarm,Exterior Cameras,Fire Detection System,Motion Detectors,Security System,Smoke Detector,Sprinkler System - Indoor
Pets Allowed Number Limit, Pet Addendum/Deposit







