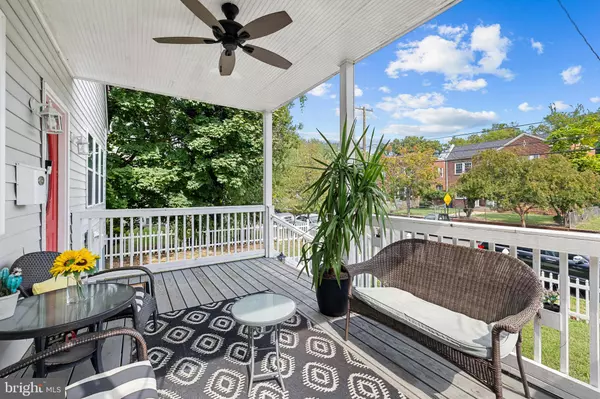
3327 5TH ST SE Washington, DC 20032
4 Beds
4 Baths
3,213 SqFt
UPDATED:
Key Details
Property Type Single Family Home
Sub Type Detached
Listing Status Active
Purchase Type For Sale
Square Footage 3,213 sqft
Price per Sqft $199
Subdivision Congress Heights
MLS Listing ID DCDC2222026
Style Colonial,Other
Bedrooms 4
Full Baths 4
HOA Y/N N
Abv Grd Liv Area 2,303
Year Built 1922
Annual Tax Amount $4,759
Tax Year 2024
Lot Size 5,318 Sqft
Acres 0.12
Property Sub-Type Detached
Source BRIGHT
Property Description
Location
State DC
County Washington
Zoning SEE ZONING MAP
Rooms
Basement Fully Finished, Garage Access, Walkout Stairs
Main Level Bedrooms 1
Interior
Hot Water Natural Gas
Heating Forced Air
Cooling Central A/C
Flooring Hardwood, Carpet, Ceramic Tile
Equipment Built-In Microwave, Dishwasher, Disposal, Energy Efficient Appliances, ENERGY STAR Refrigerator, Exhaust Fan, Oven/Range - Gas, Stainless Steel Appliances
Fireplace N
Appliance Built-In Microwave, Dishwasher, Disposal, Energy Efficient Appliances, ENERGY STAR Refrigerator, Exhaust Fan, Oven/Range - Gas, Stainless Steel Appliances
Heat Source Natural Gas
Exterior
Parking Features Garage - Front Entry, Garage Door Opener
Garage Spaces 1.0
Water Access N
Accessibility None
Attached Garage 1
Total Parking Spaces 1
Garage Y
Building
Story 3
Foundation Concrete Perimeter, Other
Sewer Public Sewer
Water Public
Architectural Style Colonial, Other
Level or Stories 3
Additional Building Above Grade, Below Grade
New Construction N
Schools
School District District Of Columbia Public Schools
Others
Senior Community No
Tax ID 5971//0802
Ownership Fee Simple
SqFt Source 3213
Special Listing Condition Standard
Virtual Tour https://my.matterport.com/show/?m=zaL4W5e3K8v&mls=1







