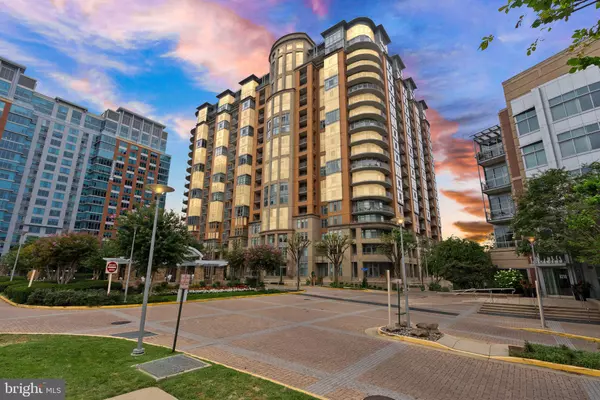
8220 CRESTWOOD HEIGHTS DR #1210 Mclean, VA 22102
1 Bed
2 Baths
1,215 SqFt
UPDATED:
Key Details
Property Type Condo
Sub Type Condo/Co-op
Listing Status Active
Purchase Type For Sale
Square Footage 1,215 sqft
Price per Sqft $506
Subdivision One Park Crest Condominium
MLS Listing ID VAFX2268534
Style Unit/Flat
Bedrooms 1
Full Baths 2
Condo Fees $760/mo
HOA Y/N N
Abv Grd Liv Area 1,215
Year Built 2008
Available Date 2025-10-02
Annual Tax Amount $7,038
Tax Year 2025
Property Sub-Type Condo/Co-op
Source BRIGHT
Property Description
Location
State VA
County Fairfax
Zoning 350
Rooms
Other Rooms Living Room, Primary Bedroom, Kitchen, Foyer, Bathroom 1, Primary Bathroom
Main Level Bedrooms 1
Interior
Interior Features Bathroom - Soaking Tub, Bathroom - Stall Shower, Built-Ins, Kitchen - Island, Primary Bath(s), Store/Office, Walk-in Closet(s)
Hot Water Natural Gas
Heating Forced Air
Cooling Central A/C
Flooring Hardwood
Equipment Dishwasher, Disposal, Washer/Dryer Stacked, Built-In Microwave, Stove, Refrigerator, Oven/Range - Electric
Fireplace N
Appliance Dishwasher, Disposal, Washer/Dryer Stacked, Built-In Microwave, Stove, Refrigerator, Oven/Range - Electric
Heat Source Natural Gas
Laundry Dryer In Unit, Washer In Unit, Has Laundry
Exterior
Exterior Feature Balcony
Parking Features Inside Access, Basement Garage, Garage - Front Entry
Garage Spaces 1.0
Parking On Site 1
Utilities Available Electric Available, Sewer Available, Water Available
Amenities Available Club House, Concierge, Fitness Center, Bar/Lounge, Guest Suites, Pool - Rooftop, Billiard Room
Water Access N
Accessibility None
Porch Balcony
Total Parking Spaces 1
Garage Y
Building
Story 1
Unit Features Hi-Rise 9+ Floors
Above Ground Finished SqFt 1215
Sewer Public Sewer
Water Public
Architectural Style Unit/Flat
Level or Stories 1
Additional Building Above Grade, Below Grade
New Construction N
Schools
Elementary Schools Spring Hill
Middle Schools Longfellow
High Schools Mclean
School District Fairfax County Public Schools
Others
Pets Allowed Y
HOA Fee Include Common Area Maintenance,Ext Bldg Maint,Gas,Lawn Maintenance,Management,Parking Fee,Pool(s),Reserve Funds,Snow Removal,Trash
Senior Community No
Tax ID 0294 13 1210
Ownership Condominium
SqFt Source 1215
Security Features 24 hour security
Horse Property N
Special Listing Condition Standard
Pets Allowed Case by Case Basis, Cats OK, Dogs OK
Virtual Tour https://www.dropbox.com/scl/fo/w6g3rgta6dv4a4ehi6nxa/AH-mzgrUoSTh-n82_H8wyjQ?rlkey=lou9hbtc5an40e9dz8y32c8fu&e=1&st=2uds9mpq&dl=0







