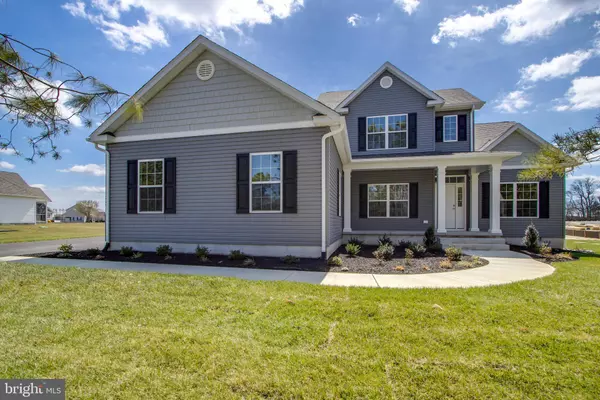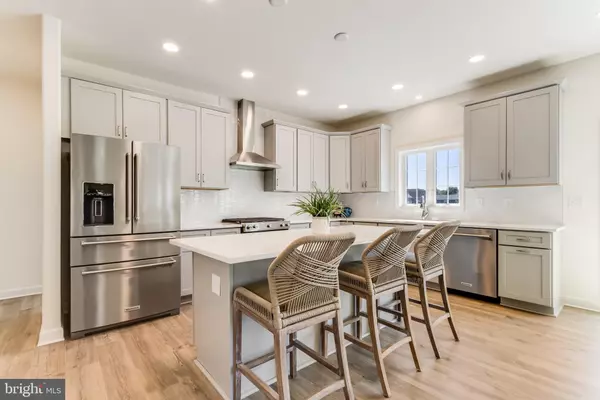
29271 RIVER ROCK WAY Milton, DE 19968
4 Beds
3 Baths
2,521 SqFt
UPDATED:
Key Details
Property Type Single Family Home
Sub Type Detached
Listing Status Active
Purchase Type For Sale
Square Footage 2,521 sqft
Price per Sqft $267
Subdivision River Rock Run
MLS Listing ID DESU2097582
Style Contemporary
Bedrooms 4
Full Baths 2
Half Baths 1
HOA Fees $600/ann
HOA Y/N Y
Abv Grd Liv Area 2,521
Year Built 2025
Lot Size 0.820 Acres
Acres 0.82
Lot Dimensions 110.00 x 244.00
Property Sub-Type Detached
Source BRIGHT
Property Description
Milton welcomes you with its wonderful small-town atmosphere while keeping you connected to nearby Lewes or Rehoboth. You'll find yourself enjoying peaceful residential living with easy access to everything that matters to you.
Location
State DE
County Sussex
Area Broadkill Hundred (31003)
Zoning RESIDENTIAL
Rooms
Other Rooms Dining Room, Primary Bedroom, Bedroom 2, Bedroom 3, Bedroom 4, Kitchen, Great Room, Office, Primary Bathroom
Main Level Bedrooms 1
Interior
Interior Features Bathroom - Walk-In Shower, Entry Level Bedroom, Floor Plan - Open, Formal/Separate Dining Room, Kitchen - Island, Primary Bath(s), Recessed Lighting, Upgraded Countertops, Walk-in Closet(s), Attic
Hot Water Tankless, Bottled Gas
Heating Heat Pump(s)
Cooling Central A/C
Flooring Luxury Vinyl Plank, Ceramic Tile
Equipment ENERGY STAR Refrigerator, Oven/Range - Gas, Washer/Dryer Hookups Only, Water Heater - Tankless, Range Hood, ENERGY STAR Dishwasher, Energy Efficient Appliances, Built-In Microwave
Furnishings No
Fireplace N
Window Features Energy Efficient
Appliance ENERGY STAR Refrigerator, Oven/Range - Gas, Washer/Dryer Hookups Only, Water Heater - Tankless, Range Hood, ENERGY STAR Dishwasher, Energy Efficient Appliances, Built-In Microwave
Heat Source Central
Laundry Main Floor, Has Laundry, Hookup
Exterior
Exterior Feature Patio(s)
Parking Features Garage - Side Entry, Garage Door Opener
Garage Spaces 8.0
Utilities Available Propane, Under Ground, Cable TV Available
Water Access N
Roof Type Architectural Shingle
Accessibility 2+ Access Exits
Porch Patio(s)
Road Frontage HOA
Attached Garage 2
Total Parking Spaces 8
Garage Y
Building
Lot Description Cleared
Story 2
Foundation Crawl Space
Sewer Gravity Sept Fld
Water Well
Architectural Style Contemporary
Level or Stories 2
Additional Building Above Grade, Below Grade
Structure Type 9'+ Ceilings,Dry Wall
New Construction N
Schools
Elementary Schools Milton
Middle Schools Mariner
High Schools Cape Henlopen
School District Cape Henlopen
Others
Pets Allowed Y
HOA Fee Include Common Area Maintenance,Road Maintenance,Snow Removal
Senior Community No
Tax ID 235-22.00-811.00
Ownership Fee Simple
SqFt Source 2521
Acceptable Financing Cash, Conventional, FHA, VA
Horse Property N
Listing Terms Cash, Conventional, FHA, VA
Financing Cash,Conventional,FHA,VA
Special Listing Condition Standard
Pets Allowed Cats OK, Dogs OK







