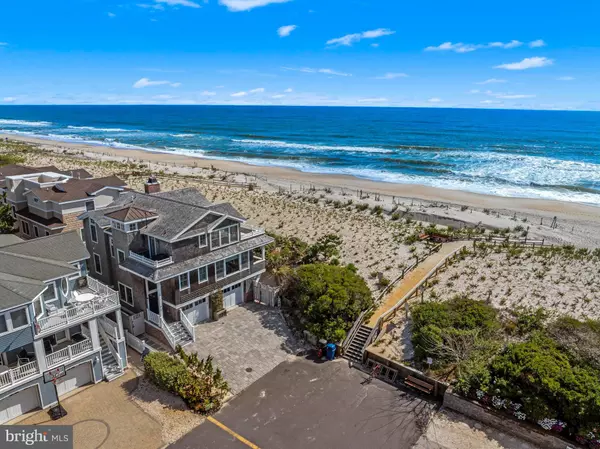
5 NINTH Beach Haven, NJ 08008
5 Beds
3 Baths
2,335 SqFt
UPDATED:
Key Details
Property Type Single Family Home
Sub Type Detached
Listing Status Active
Purchase Type For Sale
Square Footage 2,335 sqft
Price per Sqft $2,119
Subdivision Beach Haven
MLS Listing ID NJOC2037340
Style Coastal
Bedrooms 5
Full Baths 2
Half Baths 1
HOA Y/N N
Abv Grd Liv Area 2,335
Year Built 2016
Annual Tax Amount $27,862
Tax Year 2024
Lot Size 5,998 Sqft
Acres 0.14
Lot Dimensions 60.00 x 100.00
Property Sub-Type Detached
Source BRIGHT
Property Description
TRUE BEACH HAVEN OCEANFRONT with 60 feet on the ocean. When the sun rises over the ocean and breezes cascade into an open family friendly floor plan, it does not get any better.
Enjoy unparalleled sweeping views from this beautiful ocean front gem located in the heart of Beach Haven. This classic coastal style custom built home oozes the beach vibe. It features fine craftsmanship and special touches throughout, maintaining the easy living, family lifestyle. Designed by Craig Brearley and built by Erik Johnson, with 5 bedrooms and 2 1/2 bathrooms. Too many upgrades to list all of them, but here are some of the highlights: Wall and ceiling shiplap on the upper level, custom designed molding, 3 stop elevator, and Anderson windows. The chef's kitchen features custom marble countertops along with WOLF cooktop/stove, Sub-Zero refrigerator, and Miele dishwasher, and a convenient grill deck. There are Mirage engineered floors throughout the house. The kid's bedroom features 4 custom Murphy bunk beds designed to maximize play area. Low maintenance exterior with Alaskan yellow cedar siding and Azek trim. Enjoy the sounds of the shore while relaxing in the hot tub or under protected decks off the bedrooms. Never a rental, and very spacious 2 car garage. Park the car and walk or bike to everything Beach Haven has to offer. Make your oceanfront dream a reality.
Location
State NJ
County Ocean
Area Beach Haven Boro (21504)
Zoning RNA
Rooms
Main Level Bedrooms 4
Interior
Interior Features Ceiling Fan(s), Dining Area, Floor Plan - Open, Kitchen - Gourmet, Primary Bedroom - Ocean Front, Sound System, WhirlPool/HotTub
Hot Water Tankless
Heating Forced Air
Cooling Central A/C, Multi Units
Flooring Engineered Wood
Equipment Built-In Microwave, Water Heater - Tankless, Washer/Dryer Stacked, Refrigerator, Oven - Self Cleaning, Microwave, Freezer
Fireplace N
Appliance Built-In Microwave, Water Heater - Tankless, Washer/Dryer Stacked, Refrigerator, Oven - Self Cleaning, Microwave, Freezer
Heat Source Natural Gas
Exterior
Exterior Feature Deck(s)
Parking Features Garage - Front Entry
Garage Spaces 2.0
Utilities Available Under Ground
Water Access N
View Ocean
Accessibility Elevator
Porch Deck(s)
Attached Garage 2
Total Parking Spaces 2
Garage Y
Building
Story 2
Foundation Pilings
Above Ground Finished SqFt 2335
Sewer Public Sewer
Water Public
Architectural Style Coastal
Level or Stories 2
Additional Building Above Grade, Below Grade
New Construction N
Others
Senior Community No
Tax ID 04-00214-00010
Ownership Fee Simple
SqFt Source 2335
Security Features Exterior Cameras,Security System
Acceptable Financing Cash, Conventional
Listing Terms Cash, Conventional
Financing Cash,Conventional
Special Listing Condition Standard







