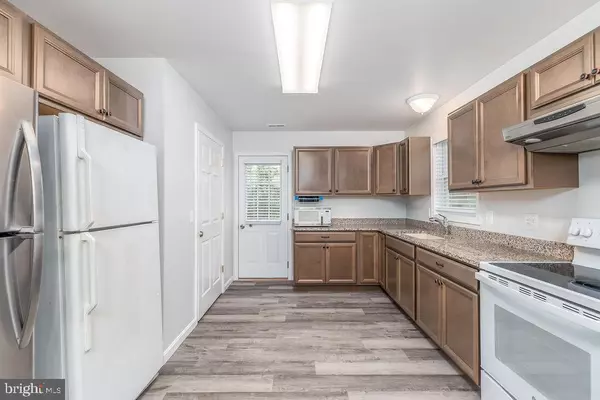
37155 E WHITE TAIL DR Selbyville, DE 19975
6 Beds
3 Baths
1,380 SqFt
UPDATED:
Key Details
Property Type Single Family Home
Sub Type Detached
Listing Status Active
Purchase Type For Sale
Square Footage 1,380 sqft
Price per Sqft $297
Subdivision Deer Run Acres
MLS Listing ID DESU2096642
Style Post & Beam,Ranch/Rambler,Recreational Camp
Bedrooms 6
Full Baths 3
HOA Y/N N
Abv Grd Liv Area 1,380
Year Built 2024
Available Date 2025-09-23
Annual Tax Amount $669
Tax Year 2025
Lot Size 10,019 Sqft
Acres 0.23
Lot Dimensions 85.00 x 121.00
Property Sub-Type Detached
Source BRIGHT
Property Description
Location
State DE
County Sussex
Area Baltimore Hundred (31001)
Zoning GR
Rooms
Main Level Bedrooms 6
Interior
Interior Features Ceiling Fan(s), Combination Kitchen/Dining, Combination Kitchen/Living, Entry Level Bedroom, Upgraded Countertops, Window Treatments
Hot Water Instant Hot Water, Tankless
Heating Wall Unit
Cooling Ductless/Mini-Split
Flooring Laminate Plank
Inclusions Furnished
Equipment Disposal, Dryer, Microwave, Oven/Range - Electric, Refrigerator, Washer, Water Conditioner - Owned, Water Heater - Tankless
Furnishings Yes
Fireplace N
Window Features Double Pane
Appliance Disposal, Dryer, Microwave, Oven/Range - Electric, Refrigerator, Washer, Water Conditioner - Owned, Water Heater - Tankless
Heat Source Electric
Laundry Common
Exterior
Garage Spaces 6.0
Amenities Available None
Water Access N
View Trees/Woods, Street
Roof Type Architectural Shingle
Street Surface Black Top
Accessibility None
Road Frontage Private
Total Parking Spaces 6
Garage N
Building
Story 1
Foundation Concrete Perimeter
Sewer Public Sewer
Water Well
Architectural Style Post & Beam, Ranch/Rambler, Recreational Camp
Level or Stories 1
Additional Building Above Grade, Below Grade
Structure Type Dry Wall
New Construction N
Schools
Elementary Schools Phillip C. Showell
Middle Schools Selbyville
High Schools Indian River
School District Indian River
Others
Pets Allowed Y
Senior Community No
Tax ID 533-11.00-331.00
Ownership Fee Simple
SqFt Source 1380
Acceptable Financing Cash, Conventional
Horse Property N
Listing Terms Cash, Conventional
Financing Cash,Conventional
Special Listing Condition Standard
Pets Allowed No Pet Restrictions







