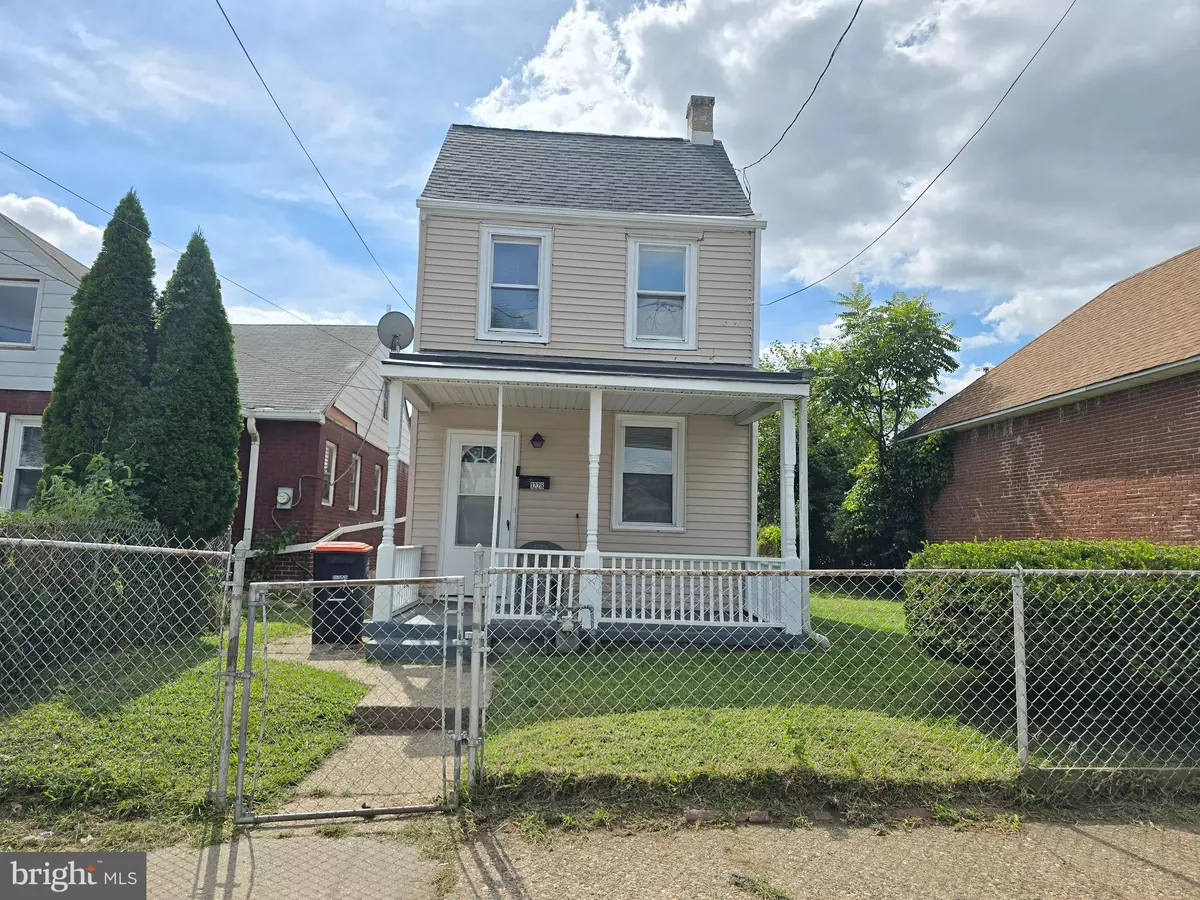
1228 CENTRAL AVE Chester, PA 19013
3 Beds
2 Baths
1,375 SqFt
UPDATED:
Key Details
Property Type Single Family Home
Sub Type Detached
Listing Status Active
Purchase Type For Sale
Square Footage 1,375 sqft
Price per Sqft $144
Subdivision Chester City
MLS Listing ID PADE2099976
Style Bungalow
Bedrooms 3
Full Baths 1
Half Baths 1
HOA Y/N N
Abv Grd Liv Area 1,375
Year Built 1920
Annual Tax Amount $970
Tax Year 2024
Lot Dimensions 40.00 x 140.00
Property Sub-Type Detached
Source BRIGHT
Property Description
Step onto the inviting front porch and into a large living room, ideal for cozy movie nights or hosting guests. Pass the central staircase into the kitchen with its butcher block counters. Just beyond the kitchen is a spacious half bathroom, followed by a main-level bedroom—perfect for guests, in-laws, or an at-home office. Toward the rear of the home, you'll find a laundry room/mudroom with outdoor access, making everyday living simple and functional.
Upstairs, you'll discover two more generously sized bedrooms and a full bathroom that's impressively large—giving you a spa-like retreat right at home. The bedrooms and bathrooms include ample closet space. The finished attic space offers endless possibilities: playroom, gym, hobby space, or extra storage.
The home sits on a large lot with a big backyard, side yard, and front porch, giving you room to host summer BBQs, garden, entertain friends and family, or simply relax outside. Whether you're creating a backyard oasis, a vegetable garden, or a play area for kids and pets, this outdoor space is ready for it all.
Highlights:
•
Location
State PA
County Delaware
Area City Of Chester (10449)
Zoning R-10, RESIDENTIAL
Rooms
Other Rooms Kitchen, Family Room, Basement, Laundry
Basement Partial, Interior Access, Poured Concrete
Main Level Bedrooms 1
Interior
Hot Water Natural Gas
Heating Forced Air
Cooling None
Fireplace N
Heat Source Natural Gas
Exterior
Water Access N
Accessibility 2+ Access Exits
Garage N
Building
Story 3
Foundation Concrete Perimeter
Above Ground Finished SqFt 1375
Sewer Public Sewer
Water Public
Architectural Style Bungalow
Level or Stories 3
Additional Building Above Grade, Below Grade
New Construction N
Schools
School District Chester-Upland
Others
Pets Allowed Y
Senior Community No
Tax ID 49-09-00749-00
Ownership Fee Simple
SqFt Source 1375
Acceptable Financing FHA, Conventional, Cash
Listing Terms FHA, Conventional, Cash
Financing FHA,Conventional,Cash
Special Listing Condition Standard
Pets Allowed No Pet Restrictions







