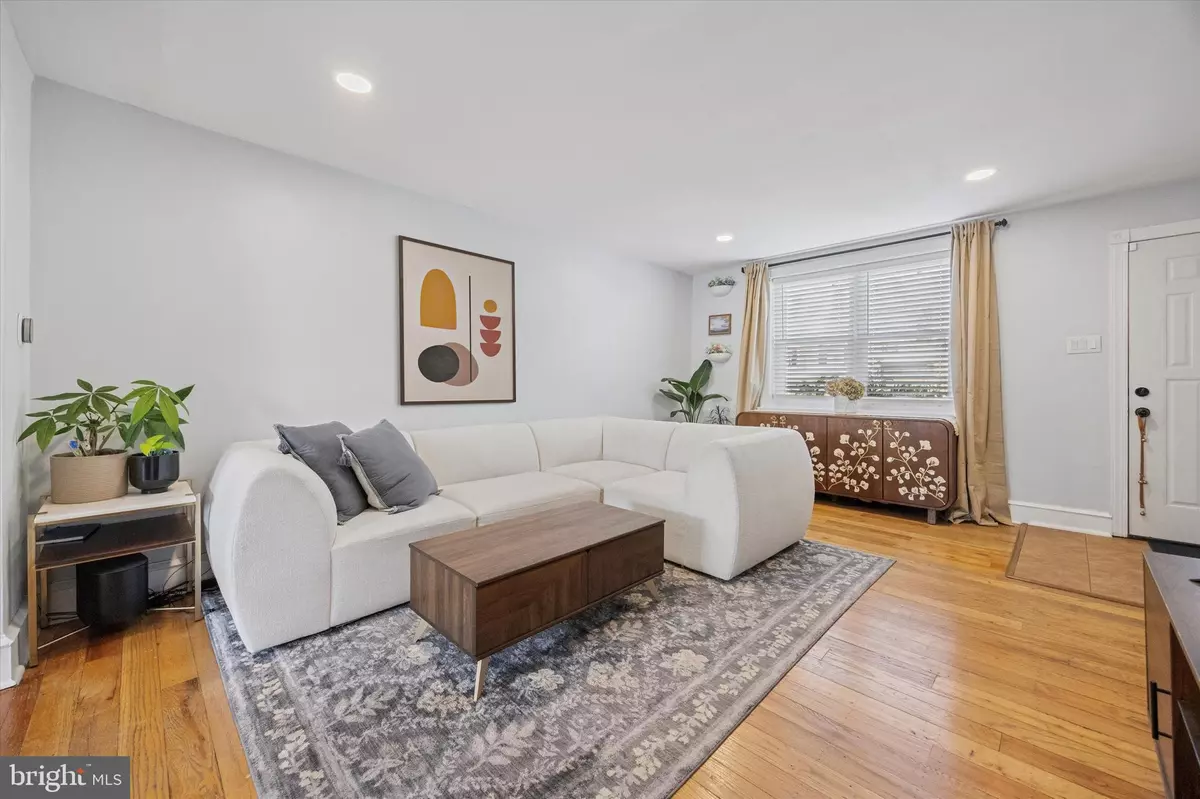
386 DAWSON ST Philadelphia, PA 19128
3 Beds
1 Bath
1,346 SqFt
Open House
Sun Oct 05, 11:00am - 12:30pm
UPDATED:
Key Details
Property Type Townhouse
Sub Type Interior Row/Townhouse
Listing Status Active
Purchase Type For Sale
Square Footage 1,346 sqft
Price per Sqft $260
Subdivision Wissahickon
MLS Listing ID PAPH2533152
Style Traditional
Bedrooms 3
Full Baths 1
HOA Y/N N
Abv Grd Liv Area 1,046
Year Built 1950
Available Date 2025-09-12
Annual Tax Amount $4,573
Tax Year 2025
Lot Size 1,470 Sqft
Acres 0.03
Lot Dimensions 16.00 x 90.00
Property Sub-Type Interior Row/Townhouse
Source BRIGHT
Property Description
The inviting kitchen with granite countertops anchors the main level, while a finished lower-level family room offers flexible space for relaxing, working, or entertaining.
Upstairs, the spacious primary bedroom features generous closet space, complemented by two additional bedrooms and a beautifully remodeled, light-filled bathroom with a skylight.
A fenced front yard is perfect for gardening, dining outdoors, or giving pets room to play, while the garage and driveway provide rare convenience in the city.
Living here means being connected to the best of Roxborough and Manayunk. Just minutes away, you'll find neighborhood cafés, restaurants, and local shops, along with the vibrant energy of Main Street. For outdoor enthusiasts, the Wissahickon trails are easily accessible, offering endless opportunities to bike, hike, or simply escape into nature. The home also sits on a flat, one-way street with convenient access to public transit and major routes, making commuting into Center City or beyond quick and easy.
Recent upgrades provide peace of mind, including a new roof (2019), high-efficiency furnace and central air system (2021), a fully expanded and remodeled bathroom (2023), and an upgraded 200-amp electrical system (2023).
Location
State PA
County Philadelphia
Area 19128 (19128)
Zoning RSA5
Rooms
Other Rooms Living Room, Dining Room, Kitchen
Basement Full, Partially Finished
Interior
Interior Features Breakfast Area, Kitchen - Eat-In, Bathroom - Tub Shower, Upgraded Countertops
Hot Water Natural Gas
Heating Forced Air
Cooling Central A/C
Fireplace N
Heat Source Natural Gas
Laundry Basement
Exterior
Parking Features Basement Garage
Garage Spaces 2.0
Water Access N
Accessibility None
Attached Garage 1
Total Parking Spaces 2
Garage Y
Building
Lot Description Front Yard
Story 2
Foundation Block, Wood
Sewer Public Sewer
Water Public
Architectural Style Traditional
Level or Stories 2
Additional Building Above Grade, Below Grade
New Construction N
Schools
School District The School District Of Philadelphia
Others
Senior Community No
Tax ID 213055900
Ownership Fee Simple
SqFt Source 1346
Acceptable Financing Cash, Conventional, FHA, VA
Listing Terms Cash, Conventional, FHA, VA
Financing Cash,Conventional,FHA,VA
Special Listing Condition Standard







