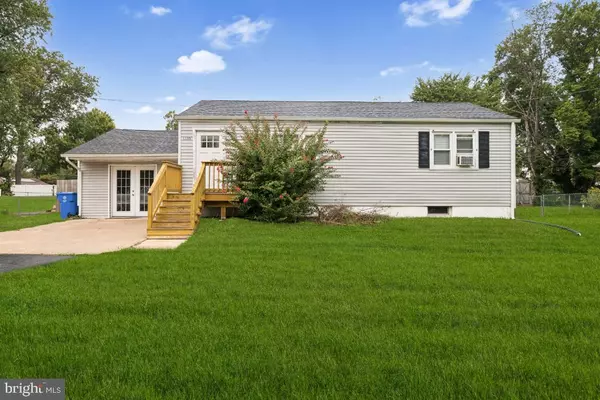
1155 MONMOUTH RD Eastampton, NJ 08060
3 Beds
1 Bath
1,110 SqFt
Open House
Sat Oct 18, 11:00am - 1:00pm
Sun Oct 19, 11:00am - 1:00pm
UPDATED:
Key Details
Property Type Single Family Home
Sub Type Detached
Listing Status Active
Purchase Type For Sale
Square Footage 1,110 sqft
Price per Sqft $342
Subdivision Mount View
MLS Listing ID NJBL2095436
Style Ranch/Rambler
Bedrooms 3
Full Baths 1
HOA Y/N N
Abv Grd Liv Area 1,110
Year Built 1952
Available Date 2025-09-12
Annual Tax Amount $5,050
Tax Year 2024
Lot Size 0.258 Acres
Acres 0.26
Property Sub-Type Detached
Source BRIGHT
Property Description
This beautifully updated ranch home in Eastampton Township offers comfortable one-story living with modern style and convenience. Featuring 3 bedrooms and 1 full bathroom, this home is perfect for first-time buyers or those looking to downsize without sacrificing comfort.
Renovated in 2019, the home includes laminate wood flooring throughout, creating a warm and inviting atmosphere. The updated kitchen is a true highlight with white shaker-style cabinets, granite countertops, and a tile backsplash. The bathroom features elegant tile work, a modern vanity, and sliding glass doors on the tub, adding a touch of luxury.
The spacious family room room is filled with natural light thanks to raised ceilings and French doors, making it a bright and welcoming space for relaxation or entertaining. The partially finished basement provide plenty of versatile space — ideal for a home gym, playroom, or media area — with an appealing industrial-chic vibe thanks to the exposed overhead pipes.
Outside, the fully fenced yard is perfect for pets or play, and the deck is an excellent spot to enjoy overlooking the property's quarter-acre lot. Beyond the fence, you'll find the township park, offering fun and recreation just steps from your backyard.
Location
State NJ
County Burlington
Area Eastampton Twp (20311)
Zoning TCD
Direction South
Rooms
Other Rooms Primary Bedroom, Bedroom 2, Bedroom 3, Kitchen, Family Room, Foyer, Laundry, Recreation Room
Basement Partially Finished
Main Level Bedrooms 3
Interior
Interior Features Entry Level Bedroom, Floor Plan - Traditional, Recessed Lighting, Upgraded Countertops
Hot Water Natural Gas
Heating Central, Forced Air
Cooling Central A/C
Flooring Luxury Vinyl Plank
Inclusions Refrigerator, Range, Dishwasher, Microwave, Washer, Dryer.
Fireplace N
Heat Source Natural Gas
Laundry Has Laundry, Basement
Exterior
Exterior Feature Deck(s)
Garage Spaces 4.0
Fence Fully
Water Access N
View Park/Greenbelt
Roof Type Shingle
Accessibility None
Porch Deck(s)
Total Parking Spaces 4
Garage N
Building
Story 1
Foundation Block
Above Ground Finished SqFt 1110
Sewer Public Sewer
Water Public
Architectural Style Ranch/Rambler
Level or Stories 1
Additional Building Above Grade, Below Grade
Structure Type Dry Wall
New Construction N
Schools
High Schools Rancocas Valley Reg. H.S.
School District Rancocas Valley Regional Schools
Others
Senior Community No
Tax ID 11-00502-00035
Ownership Fee Simple
SqFt Source 1110
Acceptable Financing FHA, VA, Conventional, USDA
Listing Terms FHA, VA, Conventional, USDA
Financing FHA,VA,Conventional,USDA
Special Listing Condition Standard







