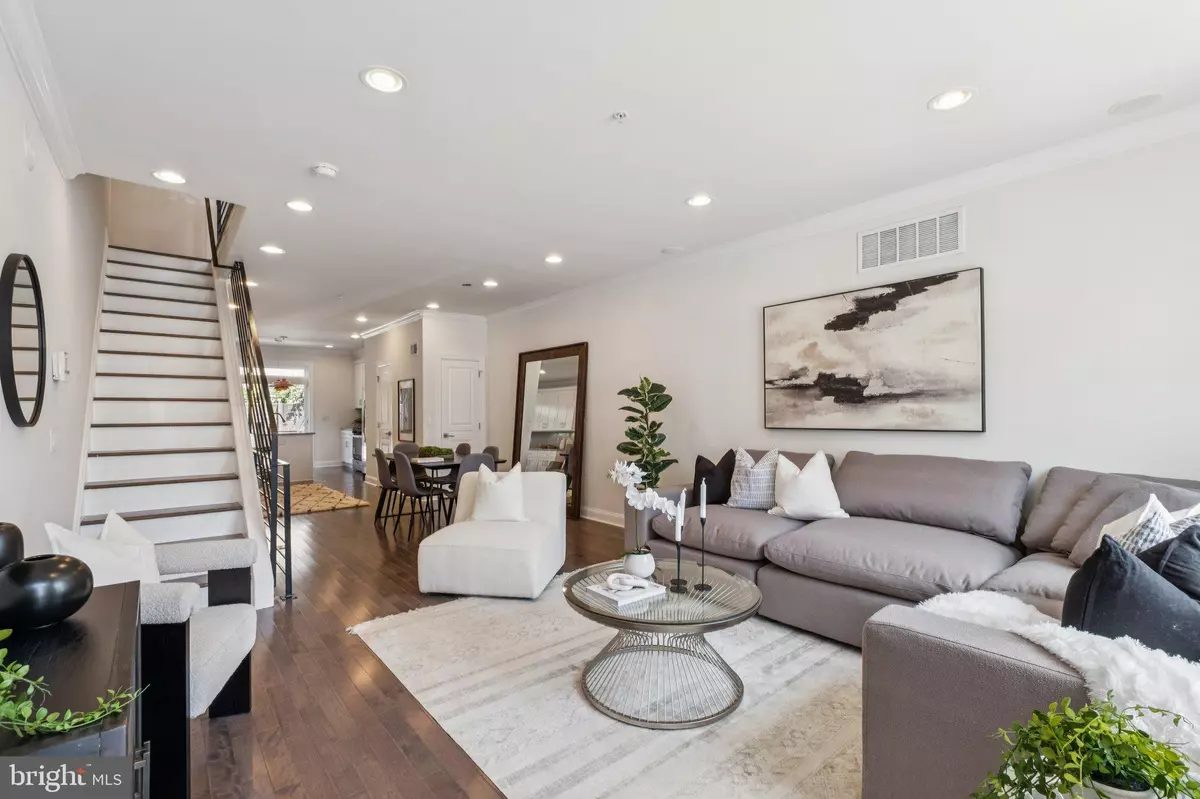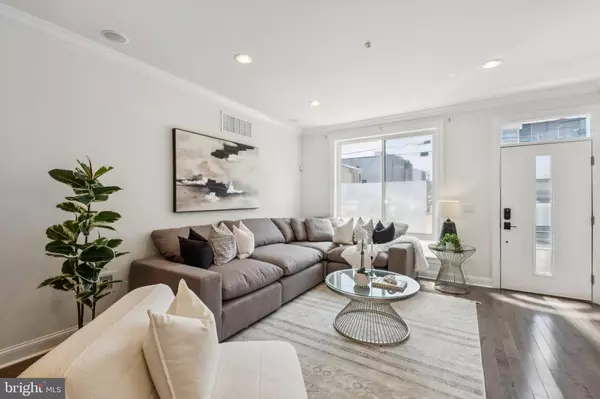2529 W OXFORD ST Philadelphia, PA 19121
4 Beds
5 Baths
2,840 SqFt
OPEN HOUSE
Sat Aug 16, 11:00am - 12:00pm
UPDATED:
Key Details
Property Type Townhouse
Sub Type End of Row/Townhouse
Listing Status Active
Purchase Type For Sale
Square Footage 2,840 sqft
Price per Sqft $176
Subdivision Brewerytown
MLS Listing ID PAPH2494144
Style Straight Thru
Bedrooms 4
Full Baths 4
Half Baths 1
HOA Y/N N
Abv Grd Liv Area 2,240
Year Built 2019
Available Date 2025-08-14
Annual Tax Amount $1,226
Tax Year 2024
Lot Size 1,054 Sqft
Acres 0.02
Lot Dimensions 16.00 x 68.00
Property Sub-Type End of Row/Townhouse
Source BRIGHT
Property Description
As you step inside, you are greeted by the warmth of hardwood floors that flow seamlessly throughout the home. The heart of the home is the sleek kitchen, complete with high-end finishes, perfect for the culinary enthusiast. An oversized rear patio perfect for dining and entertaining.
The second floor offers two bedrooms with each offering spacious closets and their own full bath. Laundry on the second level as well.
Be amazed by the third floor primary bedroom suite offering two walk-in closets and ample room for a king sized bed. Of course, don't miss one of the largest roof decks in the neighborhood as well!
The fully finished basement offers versatile space, ideal for a home gym, office, or entertainment area. Full bathroom with walk-in shower makes the basement a perfect guest suite as well.
Bottom line, this home is a perfect blend of modern amenities and classic charm, ready to meet the needs of discerning buyers looking for a stylish and functional residence in Philadelphia. Approximately four (4) years remaining on the property tax abatement. Convenient to Center City, I-76, and Fairmount Park.
Visit an open house this weekend or schedule your private showing today!
Location
State PA
County Philadelphia
Area 19121 (19121)
Zoning RSA5
Rooms
Basement Fully Finished
Interior
Hot Water Natural Gas
Heating Central
Cooling Central A/C
Fireplace N
Heat Source Natural Gas
Exterior
Fence Privacy
Water Access N
Roof Type Fiberglass
Accessibility None
Garage N
Building
Story 3
Foundation Other
Sewer Public Sewer
Water Public
Architectural Style Straight Thru
Level or Stories 3
Additional Building Above Grade, Below Grade
New Construction N
Schools
School District The School District Of Philadelphia
Others
Pets Allowed N
Senior Community No
Tax ID 324001600
Ownership Fee Simple
SqFt Source Assessor
Acceptable Financing Conventional, FHA, VA
Listing Terms Conventional, FHA, VA
Financing Conventional,FHA,VA
Special Listing Condition Standard






