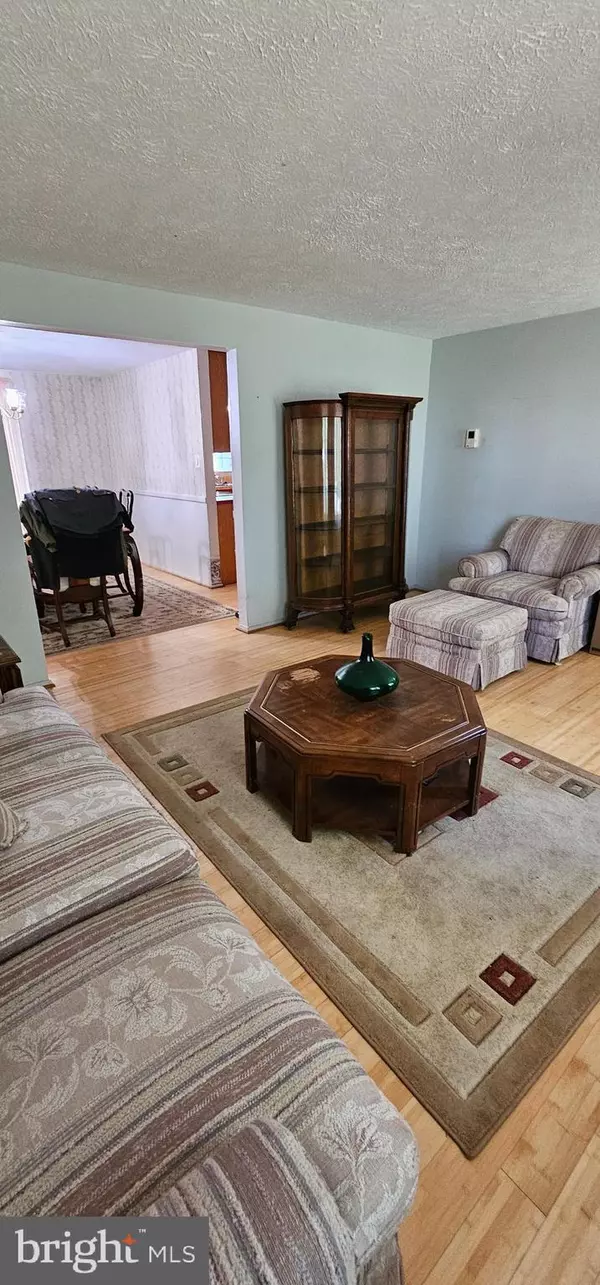5713 OAK GREEN WAY Burke, VA 22015
3 Beds
3 Baths
1,668 SqFt
OPEN HOUSE
Sun Aug 17, 2:00pm - 4:00pm
UPDATED:
Key Details
Property Type Single Family Home
Sub Type Detached
Listing Status Active
Purchase Type For Sale
Square Footage 1,668 sqft
Price per Sqft $416
Subdivision Burke Centre Conservancy
MLS Listing ID VAFX2260480
Style Colonial
Bedrooms 3
Full Baths 2
Half Baths 1
HOA Fees $21/qua
HOA Y/N Y
Abv Grd Liv Area 1,668
Year Built 1978
Available Date 2025-08-11
Annual Tax Amount $8,012
Tax Year 2025
Lot Size 6,828 Sqft
Acres 0.16
Property Sub-Type Detached
Source BRIGHT
Property Description
Whether you're looking to renovate and reside or flip for investment, this home holds tremendous potential in a well-established neighborhood close to parks, shopping, and top-rated schools. Don't miss this chance to turn a well-loved home into a beautifully renewed space.
Location
State VA
County Fairfax
Zoning 370
Rooms
Basement Walkout Level
Interior
Interior Features Family Room Off Kitchen, Floor Plan - Open, Formal/Separate Dining Room, Kitchen - Eat-In, Kitchen - Table Space, Primary Bath(s), Attic, Carpet
Hot Water Electric
Heating Heat Pump(s)
Cooling Central A/C
Flooring Carpet, Vinyl
Fireplaces Number 1
Fireplaces Type Electric, Fireplace - Glass Doors
Equipment Stainless Steel Appliances
Fireplace Y
Appliance Stainless Steel Appliances
Heat Source Electric
Laundry Basement
Exterior
Exterior Feature Deck(s), Enclosed
Parking Features Additional Storage Area
Garage Spaces 1.0
Amenities Available Basketball Courts, Bike Trail, Common Grounds, Jog/Walk Path, Lake, Picnic Area, Pool - Outdoor, Tennis Courts, Tot Lots/Playground, Volleyball Courts
Water Access N
Accessibility None
Porch Deck(s), Enclosed
Attached Garage 1
Total Parking Spaces 1
Garage Y
Building
Story 3
Foundation Concrete Perimeter
Sewer Public Septic
Water Public
Architectural Style Colonial
Level or Stories 3
Additional Building Above Grade, Below Grade
New Construction N
Schools
Elementary Schools Fairview
Middle Schools Robinson Secondary School
High Schools Robinson Secondary School
School District Fairfax County Public Schools
Others
HOA Fee Include Common Area Maintenance,Insurance,Pool(s),Management,Road Maintenance,Snow Removal,Trash
Senior Community No
Tax ID 0771 08 0081
Ownership Fee Simple
SqFt Source Assessor
Acceptable Financing Cash, Conventional, FHA
Listing Terms Cash, Conventional, FHA
Financing Cash,Conventional,FHA
Special Listing Condition Standard






