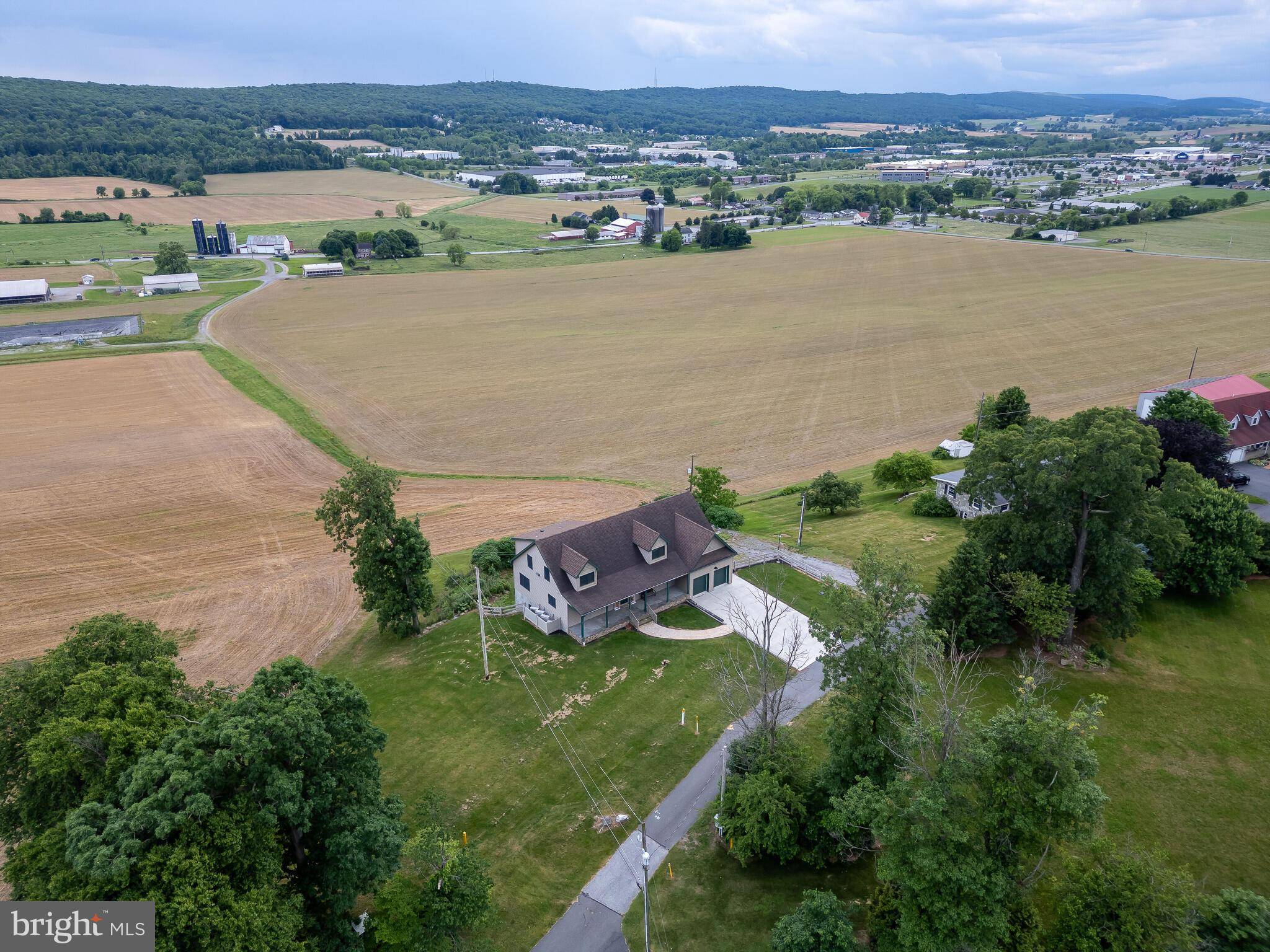42 PINE GROVE LN Elverson, PA 19520
4 Beds
4 Baths
2,904 SqFt
OPEN HOUSE
Sun Jul 20, 1:00pm - 3:00pm
UPDATED:
Key Details
Property Type Single Family Home
Sub Type Detached
Listing Status Active
Purchase Type For Rent
Square Footage 2,904 sqft
Subdivision None Available
MLS Listing ID PABK2060082
Style Cape Cod
Bedrooms 4
Full Baths 3
Half Baths 1
HOA Y/N N
Abv Grd Liv Area 2,904
Year Built 2015
Available Date 2025-07-17
Lot Size 0.510 Acres
Acres 0.51
Lot Dimensions 188 x 128
Property Sub-Type Detached
Source BRIGHT
Property Description
Location
State PA
County Berks
Area Caernarvon Twp (10235)
Zoning RESIDENTIAL
Rooms
Other Rooms Living Room, Primary Bedroom, Bedroom 2, Bedroom 4, Kitchen, Laundry, Mud Room, Storage Room, Bathroom 2, Bathroom 3, Attic, Primary Bathroom, Half Bath
Basement Daylight, Full, Interior Access, Outside Entrance
Main Level Bedrooms 2
Interior
Interior Features Attic, Bathroom - Soaking Tub, Bathroom - Stall Shower, Bathroom - Tub Shower, Bathroom - Walk-In Shower, Ceiling Fan(s), Combination Kitchen/Dining, Combination Kitchen/Living, Entry Level Bedroom, Floor Plan - Open, Kitchen - Gourmet, Kitchen - Island, Primary Bath(s), Walk-in Closet(s), Upgraded Countertops
Hot Water Electric
Heating Heat Pump(s)
Cooling Central A/C
Fireplaces Number 1
Fireplaces Type Stone
Inclusions Refrigerator, Washer & Dryer
Equipment Built-In Microwave, Oven - Wall, Cooktop - Down Draft, Dishwasher, Refrigerator, Stainless Steel Appliances, Washer, Dryer - Electric
Fireplace Y
Appliance Built-In Microwave, Oven - Wall, Cooktop - Down Draft, Dishwasher, Refrigerator, Stainless Steel Appliances, Washer, Dryer - Electric
Heat Source Electric
Laundry Main Floor
Exterior
Exterior Feature Deck(s), Porch(es)
Parking Features Garage Door Opener, Inside Access
Garage Spaces 6.0
Water Access N
View Scenic Vista
Roof Type Architectural Shingle,Pitched
Street Surface Paved
Accessibility 2+ Access Exits
Porch Deck(s), Porch(es)
Attached Garage 2
Total Parking Spaces 6
Garage Y
Building
Story 1.5
Foundation Block
Sewer On Site Septic
Water Well
Architectural Style Cape Cod
Level or Stories 1.5
Additional Building Above Grade, Below Grade
New Construction N
Schools
Elementary Schools Twin Valley
Middle Schools Twin Valley
High Schools Twin Valley
School District Twin Valley
Others
Pets Allowed Y
Senior Community No
Tax ID 35-5330-01-17-0145
Ownership Other
SqFt Source Assessor
Miscellaneous HVAC Maint,Lawn Service,Sewer,Water
Pets Allowed Case by Case Basis, Cats OK, Dogs OK, Pet Addendum/Deposit






